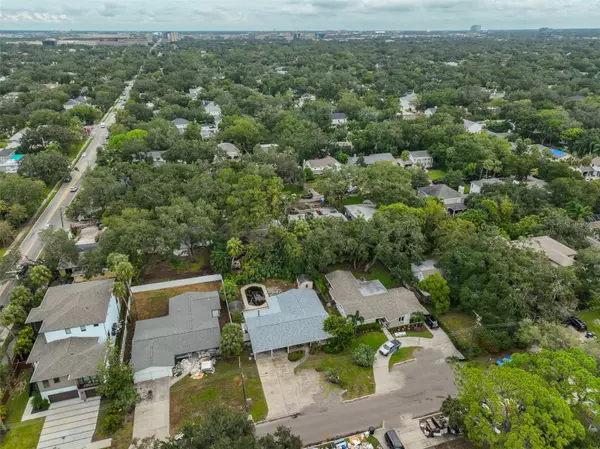$700,000
$799,000
12.4%For more information regarding the value of a property, please contact us for a free consultation.
4 Beds
2 Baths
2,012 SqFt
SOLD DATE : 12/19/2024
Key Details
Sold Price $700,000
Property Type Single Family Home
Sub Type Single Family Residence
Listing Status Sold
Purchase Type For Sale
Square Footage 2,012 sqft
Price per Sqft $347
Subdivision Henderson Beach
MLS Listing ID TB8309352
Sold Date 12/19/24
Bedrooms 4
Full Baths 2
HOA Y/N No
Originating Board Stellar MLS
Year Built 1962
Annual Tax Amount $4,931
Lot Size 10,454 Sqft
Acres 0.24
Lot Dimensions 75x137
Property Description
Sold as land value. Location! Location! Location! Discover the perfect opportunity to build your dream home on this expansive lot over 10,000 square feet (75 x 137) in a prestigious luxury community in Sunset Park. This prime piece of real estate offers plenty of space for your vision to become reality, including a resort like pool and spa. This location offers convenient access to the area's best private and public schools. This neighborhood is within walking distance of the top-rated Dale Mary Elementary, Coleman Middle School, and the private St Mary's Episcopal Day School (pre-kindergarten through 8th grade). Zoned for the top-tier Plant high school which is only a 5 minutes drive. Imagine your kids biking from school with their friends in one of the most amazing neighborhoods. Enjoy convenient access to the area's best hospitals, premiere shopping, Downtown Tampa, Water Street, Westshore Business District, TIA Airport, top-rated St Pete beaches, and so much more! Home sold AS IS. Home has a new roof as of 2023.
Location
State FL
County Hillsborough
Community Henderson Beach
Zoning RS-75
Rooms
Other Rooms Attic, Inside Utility
Interior
Interior Features Ceiling Fans(s), Crown Molding, Kitchen/Family Room Combo, Open Floorplan, Primary Bedroom Main Floor, Solid Surface Counters, Stone Counters, Walk-In Closet(s)
Heating Central, Electric
Cooling Central Air
Flooring Carpet, Ceramic Tile, Wood
Fireplace true
Appliance Other
Laundry Electric Dryer Hookup, Laundry Room, Washer Hookup
Exterior
Exterior Feature Other
Pool Other
Utilities Available Cable Available, Electricity Available, Electricity Connected, Sewer Connected, Water Available, Water Connected
Roof Type Shingle
Garage false
Private Pool Yes
Building
Entry Level One
Foundation Slab
Lot Size Range 0 to less than 1/4
Sewer Public Sewer
Water Public
Structure Type Block
New Construction false
Schools
Elementary Schools Dale Mabry Elementary-Hb
Middle Schools Coleman-Hb
High Schools Plant-Hb
Others
Pets Allowed Yes
Senior Community No
Ownership Fee Simple
Special Listing Condition None
Read Less Info
Want to know what your home might be worth? Contact us for a FREE valuation!

Our team is ready to help you sell your home for the highest possible price ASAP

© 2024 My Florida Regional MLS DBA Stellar MLS. All Rights Reserved.
Bought with STELLAR NON-MEMBER OFFICE

Find out why customers are choosing LPT Realty to meet their real estate needs
Learn More About LPT Realty






