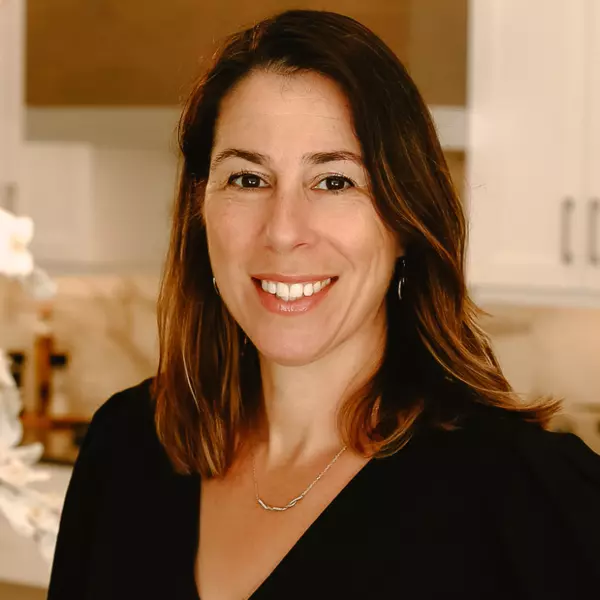$430,000
$445,000
3.4%For more information regarding the value of a property, please contact us for a free consultation.
3 Beds
2 Baths
2,022 SqFt
SOLD DATE : 12/05/2024
Key Details
Sold Price $430,000
Property Type Single Family Home
Sub Type Single Family Residence
Listing Status Sold
Purchase Type For Sale
Square Footage 2,022 sqft
Price per Sqft $212
Subdivision Montverde Pines Of Montverde Sub
MLS Listing ID G5087799
Sold Date 12/05/24
Bedrooms 3
Full Baths 2
Construction Status Inspections
HOA Fees $23/qua
HOA Y/N Yes
Originating Board Stellar MLS
Year Built 2001
Annual Tax Amount $2,542
Lot Size 0.510 Acres
Acres 0.51
Property Description
One or more photo(s) has been virtually staged. ** NEW ROOF and EXTERIOR PAINT (in process) ** Welcome to the serene beauty of Montverde, where this exceptional home, situated on a tranquil cul-de-sac, offers a rare opportunity to enjoy half an acre of picturesque privacy. As you step inside, you are greeted by an expansive, open-concept floor plan that seamlessly blends comfort and elegance. Natural light pours through the large windows, enhancing the vaulted ceilings and offering peaceful views of the lush backyard.
This 3-bedroom, 2-bath residence features a versatile office or den space, perfect for today's flexible lifestyle. The primary suite is a private retreat, complete with a spacious en-suite bath and an oversized walk-in closet. Guest bedrooms are generously sized, with ample closet and storage space for ultimate convenience.
The kitchen is a delight, boasting solid wood cabinetry, abundant counter space, and a breakfast bar that invites casual dining. For larger gatherings, the eat-in kitchen and formal dining room provide an ideal setting for entertaining. Adjacent to the kitchen, the indoor laundry room offers practical functionality.
One of the home's highlights is the screened patio, where you can relax and enjoy the peaceful natural surroundings. Outside, a spacious shed doubles as a workshop, offering ample room for hobbies or storage. And can't forget the backyard access and space for your camper or boat!
Nestled on the western shore of Lake Apopka, Montverde is a charming small town known for its rural charm and recreational offerings, including parks with playgrounds, grilling areas, and scenic biking and hiking trails. The town is also home to Montverde Academy, renowned for its college-preparatory curriculum and athletic excellence. Experience the best of Montverde living in this exceptional home.
Location
State FL
County Lake
Community Montverde Pines Of Montverde Sub
Zoning R-1
Rooms
Other Rooms Den/Library/Office, Formal Dining Room Separate
Interior
Interior Features Ceiling Fans(s), Eat-in Kitchen, Open Floorplan, Primary Bedroom Main Floor, Solid Wood Cabinets, Split Bedroom, Thermostat, Vaulted Ceiling(s), Walk-In Closet(s)
Heating Central, Electric
Cooling Central Air
Flooring Carpet, Ceramic Tile
Furnishings Unfurnished
Fireplace false
Appliance Dishwasher, Disposal, Dryer, Electric Water Heater, Microwave, Range, Refrigerator, Washer
Laundry Inside, Laundry Room
Exterior
Exterior Feature French Doors, Rain Gutters, Sidewalk, Storage
Parking Features Driveway
Garage Spaces 2.0
Fence Fenced, Wood
Utilities Available BB/HS Internet Available, Cable Available, Electricity Available, Electricity Connected, Phone Available, Water Available, Water Connected
Roof Type Shingle
Porch Covered, Front Porch, Patio, Screened
Attached Garage true
Garage true
Private Pool No
Building
Lot Description Cul-De-Sac, In County, Level, Oversized Lot, Sidewalk, Paved
Entry Level One
Foundation Slab
Lot Size Range 1/2 to less than 1
Sewer Septic Tank
Water Public
Architectural Style Florida, Traditional
Structure Type Block,Stucco
New Construction false
Construction Status Inspections
Schools
Elementary Schools Grassy Lake Elementary
Middle Schools East Ridge Middle
High Schools Lake Minneola High
Others
Pets Allowed Yes
Senior Community No
Ownership Fee Simple
Monthly Total Fees $23
Acceptable Financing Cash, Conventional, FHA, VA Loan
Membership Fee Required Required
Listing Terms Cash, Conventional, FHA, VA Loan
Special Listing Condition None
Read Less Info
Want to know what your home might be worth? Contact us for a FREE valuation!

Our team is ready to help you sell your home for the highest possible price ASAP

© 2024 My Florida Regional MLS DBA Stellar MLS. All Rights Reserved.
Bought with HOMEVEST REALTY
Find out why customers are choosing LPT Realty to meet their real estate needs
Learn More About LPT Realty






