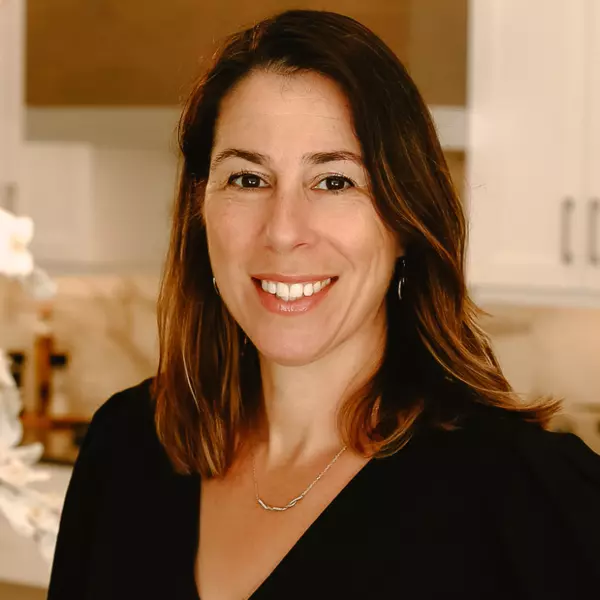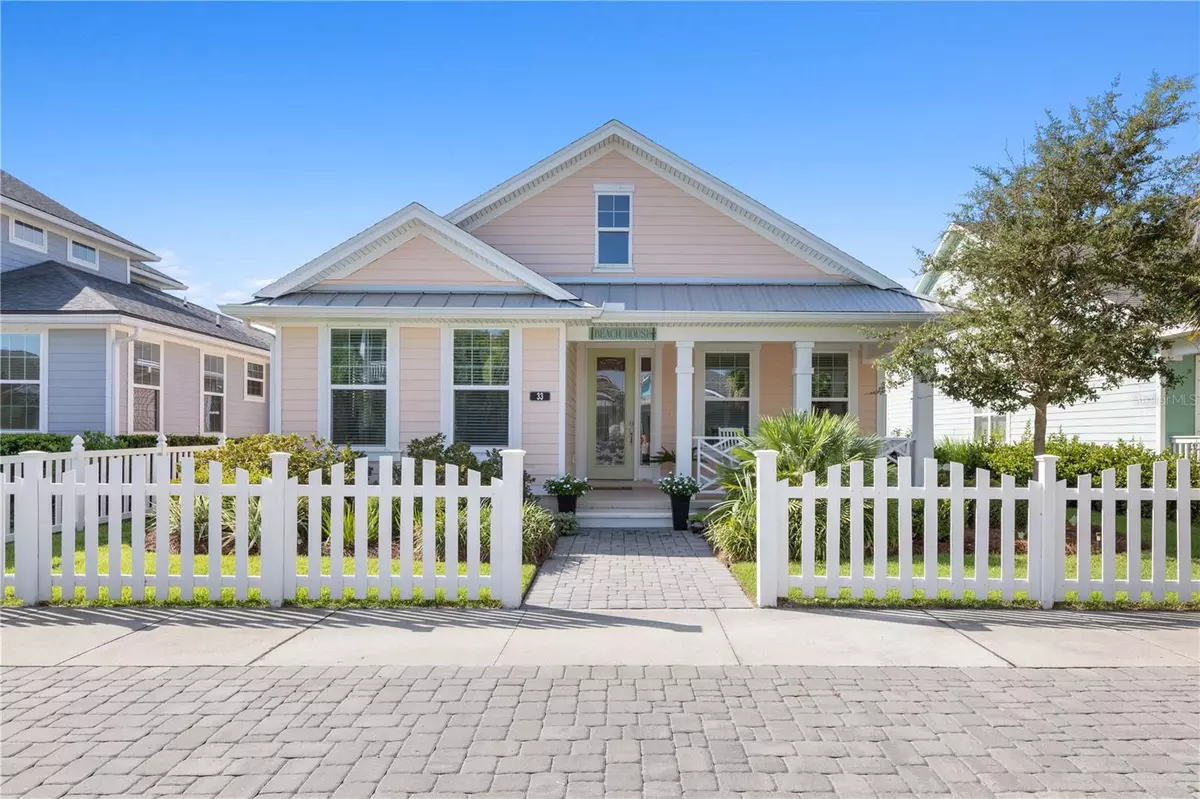$613,914
$639,900
4.1%For more information regarding the value of a property, please contact us for a free consultation.
3 Beds
2 Baths
1,771 SqFt
SOLD DATE : 11/08/2024
Key Details
Sold Price $613,914
Property Type Single Family Home
Sub Type Single Family Residence
Listing Status Sold
Purchase Type For Sale
Square Footage 1,771 sqft
Price per Sqft $346
Subdivision Beach Haven Un 1
MLS Listing ID FC294005
Sold Date 11/08/24
Bedrooms 3
Full Baths 2
Construction Status Inspections
HOA Fees $116
HOA Y/N Yes
Originating Board Stellar MLS
Year Built 2018
Annual Tax Amount $5,811
Lot Size 6,534 Sqft
Acres 0.15
Lot Dimensions 50x130
Property Description
Come get your keys to the beach in this adorable former model home in Beach Haven! Located 1 mile south of Marineland along scenic A1A~ Allow yourself to unwind coming over the Matanzas Inlet to your beautiful bungalow in the idyllic Key West style community. Offering three bedrooms and 2 bathrooms in 1771 square feet. This home is just a short stroll up Sandy beach Way and your feet will hit the sand and the ocean! Beach Haven is centrally located just 25 minutes from Historic St. Augustine and 15 miles north of Flagler Beach! Let your cares slip away with an island life that awaits! Beautiful wood look tile floors in main living areas- calm coastal palette throughout, quartz countertops, crown molding and tray ceilings...come see this sweet seaside cottage and discover why the neighbors say everyday is like Saturday! Make sure and check out the video walkthrough for a great overview of your next home! Located just a few miles south of St. Augustine and 30 minutes north of Daytona on A1A. Brand new compressor condenser added to home in May 2024. Buyer to verify all measurements.
Location
State FL
County Flagler
Community Beach Haven Un 1
Zoning PUD
Interior
Interior Features Ceiling Fans(s), Crown Molding, Eat-in Kitchen, High Ceilings, Kitchen/Family Room Combo, Primary Bedroom Main Floor, Open Floorplan, Solid Surface Counters, Solid Wood Cabinets, Split Bedroom, Tray Ceiling(s), Walk-In Closet(s), Window Treatments
Heating Heat Pump
Cooling Central Air
Flooring Carpet, Ceramic Tile
Fireplace false
Appliance Built-In Oven, Cooktop, Dishwasher, Disposal, Dryer, Microwave, Refrigerator, Washer
Laundry Inside, Laundry Room
Exterior
Exterior Feature Hurricane Shutters, Irrigation System, Sidewalk, Sprinkler Metered
Garage Spaces 2.0
Fence Wood
Community Features Community Mailbox, Deed Restrictions, Gated Community - No Guard, Golf Carts OK, Handicap Modified, Pool, Sidewalks
Utilities Available BB/HS Internet Available, Cable Connected, Electricity Connected, Fiber Optics, Phone Available, Sewer Connected, Sprinkler Meter, Street Lights, Underground Utilities, Water Connected
Amenities Available Fence Restrictions, Gated, Pool, Trail(s)
Water Access 1
Water Access Desc Beach - Access Deeded
View Garden, Trees/Woods
Roof Type Metal,Shingle
Porch Covered, Front Porch, Rear Porch, Screened
Attached Garage true
Garage true
Private Pool No
Building
Lot Description In County, Paved
Story 1
Entry Level One
Foundation Stem Wall
Lot Size Range 0 to less than 1/4
Builder Name Landon Homes
Sewer Private Sewer
Water None
Architectural Style Bungalow, Cottage
Structure Type HardiPlank Type
New Construction false
Construction Status Inspections
Schools
Elementary Schools Old Kings Elementary
Middle Schools Indian Trails Middle-Fc
High Schools Matanzas High
Others
Pets Allowed Yes
HOA Fee Include Pool,Escrow Reserves Fund,Maintenance Grounds,Private Road,Sewer
Senior Community No
Ownership Fee Simple
Monthly Total Fees $233
Acceptable Financing Cash, Conventional, FHA, VA Loan
Membership Fee Required Required
Listing Terms Cash, Conventional, FHA, VA Loan
Special Listing Condition None
Read Less Info
Want to know what your home might be worth? Contact us for a FREE valuation!

Our team is ready to help you sell your home for the highest possible price ASAP

© 2025 My Florida Regional MLS DBA Stellar MLS. All Rights Reserved.
Bought with STELLAR NON-MEMBER OFFICE
Find out why customers are choosing LPT Realty to meet their real estate needs
Learn More About LPT Realty

