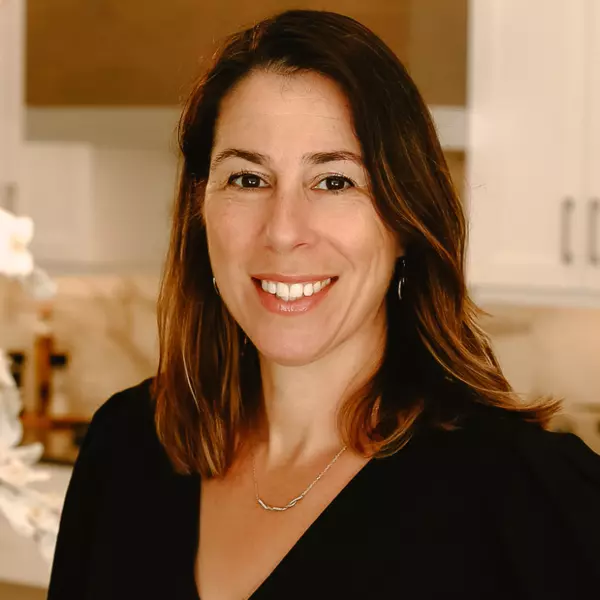$310,500
$309,900
0.2%For more information regarding the value of a property, please contact us for a free consultation.
2 Beds
3 Baths
1,275 SqFt
SOLD DATE : 10/29/2024
Key Details
Sold Price $310,500
Property Type Single Family Home
Sub Type Single Family Residence
Listing Status Sold
Purchase Type For Sale
Square Footage 1,275 sqft
Price per Sqft $243
Subdivision Woodridge Estates
MLS Listing ID TB8308530
Sold Date 10/29/24
Bedrooms 2
Full Baths 2
Half Baths 1
HOA Y/N No
Originating Board Stellar MLS
Year Built 1961
Annual Tax Amount $1,157
Lot Size 6,969 Sqft
Acres 0.16
Lot Dimensions 70x100
Property Description
***MULTIPLE OFFERS! Best and Final by 5:00PM October 2nd.***This 1275sf (tax records are off) 2 bedroom 2.5 bath home is situated on a circle street in a great location in Clearwater. The neighborhood consists of well maintained Florida ranch homes and is near major arteries to get to the beaches, Tampa, St. Pete., and both airports. The kitchen, with wood, soft close, cabinets, tile backsplash and counter, has a small eat-in space, and newer windows. The S/S appliances were installed in 2008, and includes wall oven, dishwasher, and microwave. It also has a cooktop, deep S/S sink with a view out to the front yard. The kitchen also has terrazzo flooring. When you walk through the front door, there is a living room and dining room combo, currently carpeted, with triple sliders leading out to the enclosed, air conditioned Florida Room with wood flooring. From there, a door leading out to the ample back yard is present. The home has two large bedrooms, with the primary including an ensuite bath (newer windows in the bath), terrazzo flooring. The secondary bedroom, also has terrazzo flooring and newer windows. This home has an oversized one car garage, with opener, a half bath, workshop and washer/dryer hookups. Updated homes in the area are selling for well above this asking price, so, if you have a vision, this home has what it takes to get you started. The location of this home makes it perfect for someone who wants to be near the beaches, and the small looped street creates an intimate neighborhood that a snowbird might enjoy! Let's make this home YOURS!
Location
State FL
County Pinellas
Community Woodridge Estates
Zoning R-3
Rooms
Other Rooms Florida Room
Interior
Interior Features Ceiling Fans(s), Eat-in Kitchen, Living Room/Dining Room Combo, Solid Wood Cabinets
Heating Central, Electric
Cooling Central Air
Flooring Carpet, Terrazzo, Wood
Fireplace false
Appliance Built-In Oven, Cooktop, Dishwasher
Laundry Electric Dryer Hookup, In Garage, Washer Hookup
Exterior
Exterior Feature Sliding Doors
Parking Features Bath In Garage, Garage Door Opener, Oversized, Workshop in Garage
Garage Spaces 1.0
Fence Wood
Utilities Available Cable Available, Electricity Connected, Public
Roof Type Shingle
Porch Rear Porch
Attached Garage true
Garage true
Private Pool No
Building
Lot Description Landscaped, Oversized Lot, Sidewalk
Story 1
Entry Level One
Foundation Slab
Lot Size Range 0 to less than 1/4
Sewer Public Sewer
Water Public
Architectural Style Florida, Ranch
Structure Type Block,Stucco
New Construction false
Schools
Elementary Schools Ponce De Leon Elementary-Pn
Middle Schools Largo Middle-Pn
High Schools Largo High-Pn
Others
Pets Allowed Yes
Senior Community No
Ownership Fee Simple
Acceptable Financing Cash, Conventional
Listing Terms Cash, Conventional
Special Listing Condition None
Read Less Info
Want to know what your home might be worth? Contact us for a FREE valuation!

Our team is ready to help you sell your home for the highest possible price ASAP

© 2024 My Florida Regional MLS DBA Stellar MLS. All Rights Reserved.
Bought with CHARLES RUTENBERG REALTY INC
Find out why customers are choosing LPT Realty to meet their real estate needs
Learn More About LPT Realty






