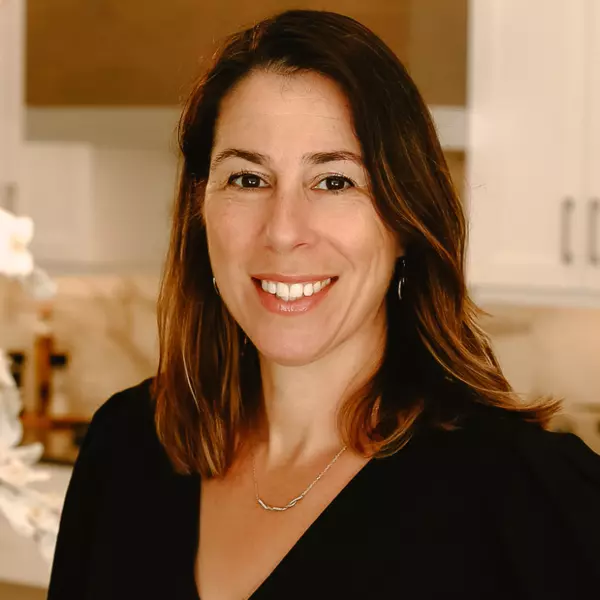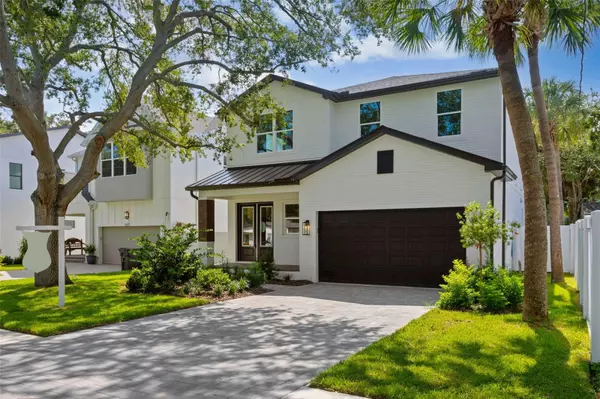$1,125,000
$1,175,000
4.3%For more information regarding the value of a property, please contact us for a free consultation.
4 Beds
4 Baths
3,160 SqFt
SOLD DATE : 10/11/2024
Key Details
Sold Price $1,125,000
Property Type Single Family Home
Sub Type Single Family Residence
Listing Status Sold
Purchase Type For Sale
Square Footage 3,160 sqft
Price per Sqft $356
Subdivision Baya Vista
MLS Listing ID T3545965
Sold Date 10/11/24
Bedrooms 4
Full Baths 3
Half Baths 1
Construction Status Financing
HOA Y/N No
Originating Board Stellar MLS
Year Built 2024
Annual Tax Amount $3,345
Lot Size 7,840 Sqft
Acres 0.18
Lot Dimensions 50x160
Property Description
Traditional craftsman masterpiece is simply spectacular and sits on a large 50X160 lot. The home boasts 3160 sq. ft. and includes 4 bedrooms 3.5 baths, Bonus/loft area and 2 car garage and offers High-end quality construction and superior craftmanship. The local builder with years of experience designed a great floor plan that includes a large great room, chef style kitchen with breakfast area and big center island. All bedrooms are located upstairs which includes a Master Suite for a wonderful retreat and an open loft area perfect for a game room, playroom, or office. Some upgrades include all impact glass and windows, upgraded window molding, Stainless Steel appliances, 42" decorative wood cabinetry, quartz countertops, wood floors, and so much more. Outdoor living space includes a covered front porch and covered back lanai perfect for entertaining. Tons of storage throughout the home. Please Call for more details before its gone!!
Location
State FL
County Hillsborough
Community Baya Vista
Zoning RS-50
Interior
Interior Features Crown Molding, Eat-in Kitchen, High Ceilings, Kitchen/Family Room Combo, Pest Guard System, Solid Wood Cabinets, Stone Counters
Heating Central, Electric
Cooling Central Air
Flooring Wood
Fireplace false
Appliance Built-In Oven, Cooktop, Dishwasher, Disposal, Electric Water Heater, Freezer, Range Hood, Refrigerator, Wine Refrigerator
Laundry Inside, Laundry Room
Exterior
Exterior Feature Irrigation System, Rain Gutters, Sliding Doors
Parking Features Garage Door Opener
Garage Spaces 2.0
Fence Fenced, Vinyl
Utilities Available Cable Connected, Electricity Connected, Fiber Optics, Public, Sewer Connected, Sprinkler Meter, Street Lights, Water Connected
Roof Type Metal,Shingle
Attached Garage true
Garage true
Private Pool No
Building
Lot Description City Limits, Oversized Lot, Sidewalk
Entry Level Two
Foundation Slab
Lot Size Range 0 to less than 1/4
Builder Name Starling Custom Homes
Sewer Public Sewer
Water Public
Structure Type Block,Wood Frame
New Construction true
Construction Status Financing
Schools
Elementary Schools Ballast Point-Hb
Middle Schools Madison-Hb
High Schools Robinson-Hb
Others
Senior Community No
Ownership Fee Simple
Acceptable Financing Cash, Conventional
Listing Terms Cash, Conventional
Special Listing Condition None
Read Less Info
Want to know what your home might be worth? Contact us for a FREE valuation!

Our team is ready to help you sell your home for the highest possible price ASAP

© 2025 My Florida Regional MLS DBA Stellar MLS. All Rights Reserved.
Bought with PALERMO REAL ESTATE PROF. INC.
Find out why customers are choosing LPT Realty to meet their real estate needs
Learn More About LPT Realty






