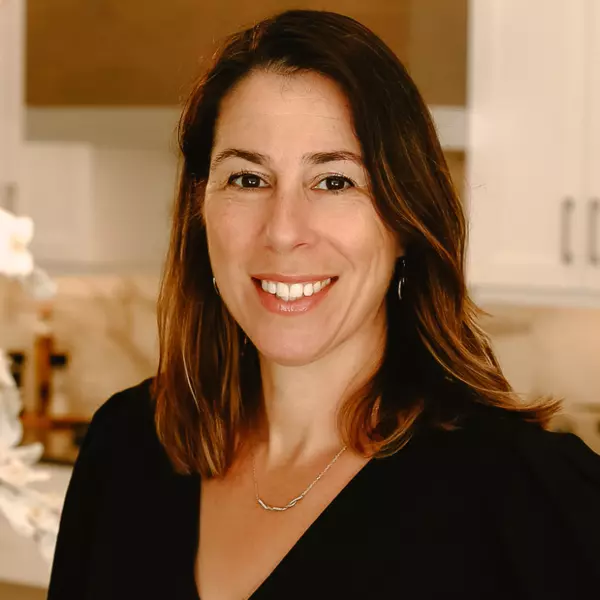$469,000
$469,000
For more information regarding the value of a property, please contact us for a free consultation.
4 Beds
3 Baths
2,306 SqFt
SOLD DATE : 09/25/2024
Key Details
Sold Price $469,000
Property Type Single Family Home
Sub Type Single Family Residence
Listing Status Sold
Purchase Type For Sale
Square Footage 2,306 sqft
Price per Sqft $203
Subdivision La Paloma Village Unit 2 Ph
MLS Listing ID T3507409
Sold Date 09/25/24
Bedrooms 4
Full Baths 3
Construction Status Financing,Inspections
HOA Fees $19/ann
HOA Y/N Yes
Originating Board Stellar MLS
Year Built 2000
Annual Tax Amount $4,043
Lot Size 10,454 Sqft
Acres 0.24
Property Description
Tired of HOA Fees? MOTIVATED SELLER-MOVE-IN READY-ONE MILE FROM GOLF COURSE.
Welcome to La Paloma, a charming, family friendly community nestled within the Cypress Creek Golf & Country Club, where this exquisite four-bedroom, three-bathroom home awaits you! With over 2300 square feet of heated living area and a terrific split bedroom floor plan, this home offers both spaciousness and functionality, perfect for comfortable living (all for $400 annually in HOA fees).
As you step inside, you'll be greeted by stunning travertine floors that highlight the main living area, adding an elegant touch to the space. The Primary Bedroom Suite has been tastefully updated with a luxurious marble bathroom featuring split vanities, a large garden tub, and more, providing a serene retreat for relaxation.
Ideal for entertaining, the home features an open kitchen with bar seating, a dinette area overlooking the rear yard, and a formal dining room. The kitchen has been thoughtfully updated with an expanded island-like sink area and lighted glass-front cabinetry, combining style with practicality.
All spare bedrooms and the den/4th bedroom offer ample closet space, including storage areas above the closet doors for storing less-used items or seasonal clothing switches, ensuring organization and convenience.
The light and airy Great room boasts a tray ceiling with crown molding and a large wall of sliders that open to the screened lanai, overlooking the spacious backyard with plenty of room for a future pool installation.
The La Paloma Community offers easy access to I-75 and convenient proximity to various amenities such as banks, restaurants, medical offices, and shopping centers, all just minutes away, ensuring a convenient lifestyle for residents.
Don't miss the opportunity to make this updated and meticulously maintained home in La Paloma your own. Contact us today to schedule a viewing and experience the charm and comfort it has to offer!
Location
State FL
County Hillsborough
Community La Paloma Village Unit 2 Ph
Zoning PD
Rooms
Other Rooms Breakfast Room Separate, Den/Library/Office, Formal Dining Room Separate, Great Room, Inside Utility
Interior
Interior Features Attic Fan, Ceiling Fans(s), Coffered Ceiling(s), Crown Molding, Eat-in Kitchen, High Ceilings, Kitchen/Family Room Combo, Open Floorplan, Primary Bedroom Main Floor, Split Bedroom, Stone Counters, Walk-In Closet(s)
Heating Central, Electric
Cooling Central Air
Flooring Ceramic Tile, Marble, Travertine
Furnishings Unfurnished
Fireplace false
Appliance Dishwasher, Disposal, Dryer, Electric Water Heater, Microwave, Range, Refrigerator, Washer
Laundry Inside, Laundry Room
Exterior
Exterior Feature Irrigation System, Sidewalk, Sliding Doors
Parking Features Oversized
Garage Spaces 3.0
Community Features Deed Restrictions, No Truck/RV/Motorcycle Parking
Utilities Available Public
Roof Type Shingle
Porch Patio, Screened
Attached Garage true
Garage true
Private Pool No
Building
Lot Description In County, Landscaped, Level, Near Golf Course, Sidewalk, Paved
Entry Level One
Foundation Slab
Lot Size Range 0 to less than 1/4
Builder Name Miller Homes of Florida
Sewer Public Sewer
Water Public
Architectural Style Contemporary
Structure Type Stucco
New Construction false
Construction Status Financing,Inspections
Schools
Elementary Schools Cypress Creek-Hb
Middle Schools Shields-Hb
High Schools Lennard-Hb
Others
Pets Allowed Yes
Senior Community No
Ownership Fee Simple
Monthly Total Fees $32
Acceptable Financing Cash, Conventional, FHA, VA Loan
Membership Fee Required Required
Listing Terms Cash, Conventional, FHA, VA Loan
Special Listing Condition None
Read Less Info
Want to know what your home might be worth? Contact us for a FREE valuation!

Our team is ready to help you sell your home for the highest possible price ASAP

© 2024 My Florida Regional MLS DBA Stellar MLS. All Rights Reserved.
Bought with KELLER WILLIAMS SOUTH SHORE
Find out why customers are choosing LPT Realty to meet their real estate needs
Learn More About LPT Realty






