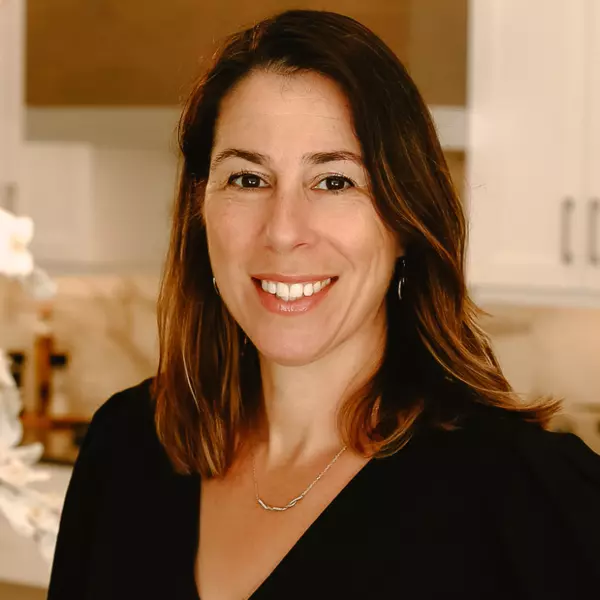$348,000
$343,000
1.5%For more information regarding the value of a property, please contact us for a free consultation.
3 Beds
2 Baths
1,838 SqFt
SOLD DATE : 09/13/2024
Key Details
Sold Price $348,000
Property Type Single Family Home
Sub Type Single Family Residence
Listing Status Sold
Purchase Type For Sale
Square Footage 1,838 sqft
Price per Sqft $189
Subdivision Waters Edge 01 Tr B Rep
MLS Listing ID U8245986
Sold Date 09/13/24
Bedrooms 3
Full Baths 2
Construction Status Appraisal,Financing,Inspections
HOA Fees $160/qua
HOA Y/N Yes
Originating Board Stellar MLS
Year Built 2006
Annual Tax Amount $3,822
Lot Size 6,534 Sqft
Acres 0.15
Property Description
One or more photo(s) has been virtually staged. FANTASTIC NEW PRICE! This house will check off a lot of boxes for many Buyers! You will feel so comfortable in this thoughtfully designed split bedroom plan home you may want to stay. Neutral decor with ceramic tile in all the right places, and the majority of the flooring in the trendy and popular gray laminate -- you could move in immediately and enjoy it! High ceilings, ample windows with faux wood blinds make this home feel roomy and cheerful. All of the bedrooms are nice sized AND there is a separate den/home office with double glass pane doors off the entry. Also, by the entry, there is space for a formal dining set, or maybe a comfy sitting area, or space for that prized baby grand piano. This home provides a kitchen/dining/great room concept which is perfect for entertaining or hanging with family and will prove to be the active hub of the household. The kitchen has an island with room for barstool casual dining, and there is a new smooth cooktop range recently purchased for the new owners. The kitchen also features tall and ample cabinetry, a walk in pantry, solid surface countertops, double door refrigerator, single basin sink, tile backsplash, and the perfect cooks triangle for prepping meals with efficiency. The master suite is on the back of the house for privacy and has a separate door to the covered patio, so you can let the doggy out at night without walking too far from bed and disturbing the whole household. A new roof was added recently, too – YAY! Other great “wants” so many Buyers have are….a fully fenced private backyard, mature trees in the neighborhood, fitness center at clubhouse and a community poo/splashpadl. Some nice character touches not to be overlooked are the arched doorways/hallways, recessed lighting, the soaking tub and separate shower in the master en suite bath, 3 large doors/windows leading to a covered patio out back, and a fire pit already placed in the perfect spot for gathering on cool nights December through April. This home was recently professionally cleaned, top to bottom, and the outdoor plants have been trimmed, the yard mowed, and fresh mulch added to prep for that perfect new homeowner to be impressed and move in with ease. This is a secure, gated community in a desirable school district and the community center is close by and the clubhouse with a kitchen that can be rented for private events, basketball courts, and a playground, and ponds to explore. The low HOA fee includes cable/internet, and trash collection. What a great place to live in Pasco County! SELLER IS BUYING A CINCH HOME WARRANTY FOR THE BUYERS' FIRST
Location
State FL
County Pasco
Community Waters Edge 01 Tr B Rep
Zoning MPUD
Interior
Interior Features Ceiling Fans(s), High Ceilings, Open Floorplan, Solid Surface Counters, Split Bedroom, Thermostat, Window Treatments
Heating Central, Electric
Cooling Central Air
Flooring Ceramic Tile, Laminate
Fireplace false
Appliance Dishwasher, Dryer, Microwave, Range, Refrigerator, Washer
Laundry Electric Dryer Hookup, Laundry Room, Washer Hookup
Exterior
Exterior Feature Sliding Doors
Parking Features Driveway, Garage Door Opener
Garage Spaces 2.0
Fence Fenced
Community Features Clubhouse, Deed Restrictions, Fitness Center, Gated Community - No Guard, Playground, Pool
Utilities Available Cable Available, Electricity Connected, Public, Sewer Connected, Water Connected
Amenities Available Basketball Court, Clubhouse, Fence Restrictions, Gated, Playground, Pool, Recreation Facilities
Roof Type Shingle
Attached Garage true
Garage true
Private Pool No
Building
Story 1
Entry Level One
Foundation Slab
Lot Size Range 0 to less than 1/4
Sewer Public Sewer
Water Public
Structure Type Block,Concrete,Stucco
New Construction false
Construction Status Appraisal,Financing,Inspections
Others
Pets Allowed Number Limit
HOA Fee Include Cable TV,Common Area Taxes,Pool,Internet,Management,Recreational Facilities,Trash
Senior Community No
Ownership Fee Simple
Monthly Total Fees $175
Membership Fee Required Required
Num of Pet 3
Special Listing Condition None
Read Less Info
Want to know what your home might be worth? Contact us for a FREE valuation!

Our team is ready to help you sell your home for the highest possible price ASAP

© 2024 My Florida Regional MLS DBA Stellar MLS. All Rights Reserved.
Bought with PAPPAS REAL ESTATE LLC

Find out why customers are choosing LPT Realty to meet their real estate needs
Learn More About LPT Realty






