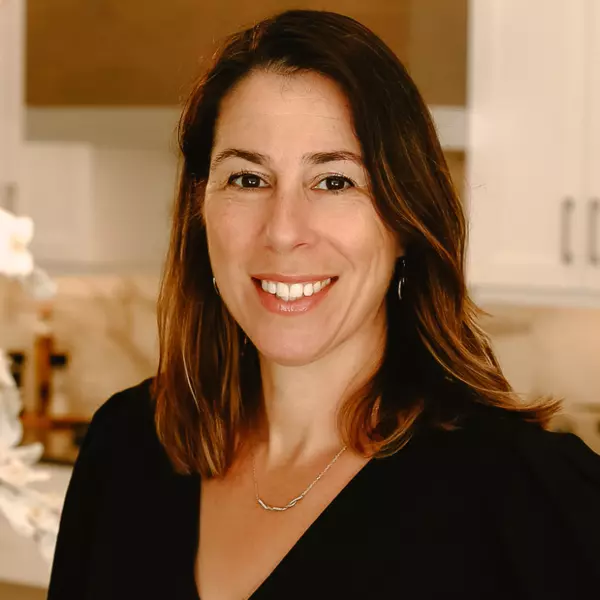$750,000
$750,000
For more information regarding the value of a property, please contact us for a free consultation.
5 Beds
3 Baths
3,273 SqFt
SOLD DATE : 09/05/2024
Key Details
Sold Price $750,000
Property Type Single Family Home
Sub Type Single Family Residence
Listing Status Sold
Purchase Type For Sale
Square Footage 3,273 sqft
Price per Sqft $229
Subdivision Avalon Reserve Village 1
MLS Listing ID G5081398
Sold Date 09/05/24
Bedrooms 5
Full Baths 3
Construction Status Appraisal,Financing,Inspections
HOA Fees $95/qua
HOA Y/N Yes
Originating Board Stellar MLS
Year Built 2014
Annual Tax Amount $8,264
Lot Size 7,840 Sqft
Acres 0.18
Property Description
This stunning 5-bedroom, 3-bathroom pool home boasts 3,273 square feet of luxury living space in Winter Garden! With its 3-car garage, expansive driveway, and impeccably groomed front lawn, this residence offers a grand entrance, complete with a charming covered front porch so guests already feel welcomed upon arrival. As you enter, you'll notice the chair railing & chic lighting fixtures, that adorn the entry and dining room, leaving guests impressed with the elevated ambiance. The home office, also by the entry of the home, boasts custom trim work, built-in shelving with lighting, and even features a built-in bar with a working beer refrigerator & tap, making it the perfect space for work or relaxation and ideal for meeting with business clients. The open layout of the living room, dinette, and kitchen, paired with the high ceilings and large windows, creates an airy and inviting atmosphere that is complemented by the gorgeous design features of this space. The kitchen features stainless steel appliances, a spacious breakfast bar, and ample counter space, making any size meal feel effortless! Downstairs, a bedroom and full bathroom offer convenience for guests or older relatives to ensure they feel comfortable in their own space. Downstairs you'll also find the converted garage, which boasts additions such as the rock climbing wall and basketball hoop, providing endless entertainment for little ones. Upstairs, a bonus loft area with built-in desks and shelving is an ideal space for completing schoolwork, working from home or anything else your family may need. Additionally, in the loft you'll discover an intriguing feature: a bookshelf door leading to the closet, adding a unique and whimsical touch to the space. The master bedroom is a spacious retreat with a large walk-in closet and a luxurious en suite bathroom, complete with a dual vanity, soaking tub, and walk-in shower. This space is sure to become your own personal oasis. In addition to ample storage, natural light, and space, the additional bedrooms also include plenty of stylistic features like custom trim and wallpaper, adding a touch of charm and character that you're sure to fall in love with. Outside, the screened-in lanai and pool area are perfect for enjoying the warm Florida weather, while the yard space provides ample room for four-legged friends to roam. With community amenities like a playground, proximity to major highways, excellent schools, and just a short drive from Walt Disney World and Universal Studios, this home offers the best of Central Florida living right at your fingertips. Don't miss your chance to make this custom-designed and well-cared-for home yours, schedule your private showing TODAY!!!
Location
State FL
County Orange
Community Avalon Reserve Village 1
Zoning PUD
Rooms
Other Rooms Den/Library/Office, Loft
Interior
Interior Features Built-in Features, Ceiling Fans(s), Chair Rail, Crown Molding, Eat-in Kitchen, High Ceilings, Kitchen/Family Room Combo, Open Floorplan, Tray Ceiling(s), Walk-In Closet(s)
Heating Electric
Cooling Central Air
Flooring Carpet, Tile, Vinyl
Fireplace false
Appliance Dishwasher, Dryer, Gas Water Heater, Microwave, Range, Refrigerator, Washer
Laundry Inside, Laundry Room, Upper Level
Exterior
Exterior Feature Lighting, Sliding Doors
Parking Features Driveway
Garage Spaces 3.0
Pool In Ground
Community Features Playground
Utilities Available Cable Available, Electricity Available, Natural Gas Available, Water Available
Roof Type Shingle
Porch Covered, Enclosed, Front Porch, Patio, Rear Porch, Screened
Attached Garage true
Garage true
Private Pool Yes
Building
Entry Level Two
Foundation Slab
Lot Size Range 0 to less than 1/4
Sewer Public Sewer
Water Public
Architectural Style Contemporary
Structure Type Block,Stucco
New Construction false
Construction Status Appraisal,Financing,Inspections
Schools
Elementary Schools Whispering Oak Elem
Middle Schools Hamlin Middle
High Schools West Orange High
Others
Pets Allowed Yes
Senior Community No
Ownership Fee Simple
Monthly Total Fees $95
Acceptable Financing Cash, Conventional, FHA, VA Loan
Membership Fee Required Required
Listing Terms Cash, Conventional, FHA, VA Loan
Special Listing Condition None
Read Less Info
Want to know what your home might be worth? Contact us for a FREE valuation!

Our team is ready to help you sell your home for the highest possible price ASAP

© 2024 My Florida Regional MLS DBA Stellar MLS. All Rights Reserved.
Bought with COMPASS FLORIDA, LLC

Find out why customers are choosing LPT Realty to meet their real estate needs
Learn More About LPT Realty






