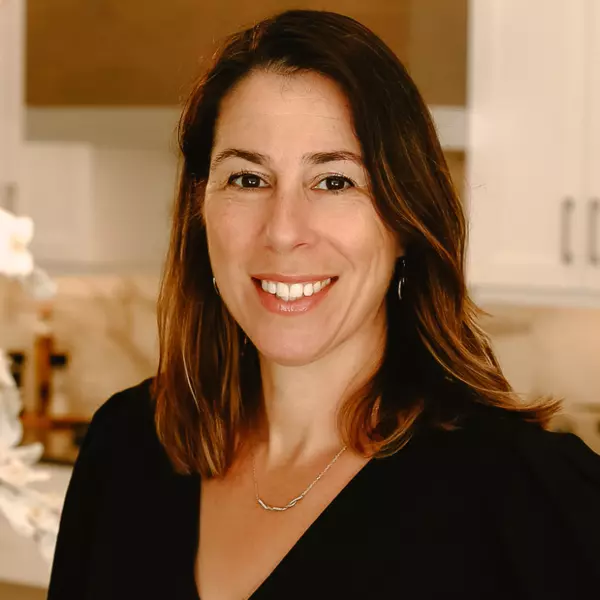$600,000
$600,000
For more information regarding the value of a property, please contact us for a free consultation.
4 Beds
3 Baths
2,583 SqFt
SOLD DATE : 04/25/2024
Key Details
Sold Price $600,000
Property Type Single Family Home
Sub Type Single Family Residence
Listing Status Sold
Purchase Type For Sale
Square Footage 2,583 sqft
Price per Sqft $232
Subdivision Hickory Lakes Ph 1
MLS Listing ID T3512022
Sold Date 04/25/24
Bedrooms 4
Full Baths 3
HOA Fees $26
HOA Y/N Yes
Originating Board Stellar MLS
Year Built 2002
Annual Tax Amount $3,588
Lot Size 0.270 Acres
Acres 0.27
Lot Dimensions 70x171
Property Description
Introducing your dream home perfectly situated on a serene conservation lot! This well maintained residence offers the perfect blend of comfort and style. Walk through the double front doors and notice a custom mosaic in the front entry-way within the 22" porcelain tile that was done on a diagonal throughout the home. Step inside to discover a beautifully updated kitchen with 42" white cabinets with custom finishes, an extended island covered with African marble that houses the microwave and a wine fridge with room for seating. The updated kitchen has stainless GE profile appliances and a gas stove, ideal for culinary enthusiasts and entertainers. Enjoy hosting your friends and family in the formal dining room that has a recently added custom accent wall. Natural light pours in through the custom wood framed windows in the dining room, sitting room, and primary bedroom. Roller blinds in the primary bedroom allow for privacy or black out. All four bedrooms have engineered hardwood floors, leaving no carpet in the entire home. Enjoy movies, tv shows, or music in your living room with the custom entertainment center featuring custom cabinets, automated lighting with 16 million possible colors, a driftwood top and insets, custom rock shelving and a Bose Speaker system. Take the celebration outdoors to your private oasis - a large, heated pool and spa awaits, surrounded by the natural beauty of the conservation lot. While the home is tucked away in a quiet community with tree-lined streets, you'll find shopping and dining options plentiful nearby and major roadways close by making it convenient to get to Downtown Tampa. Immerse yourself in tranquility, surrounded by nature's wonders, while still relishing modern conveniences. Additional notable features of the house: pool equipment has automation to control from an app, pool and spa have colored LED lights, pool screen enclosure has a custom elite roofing 10 feet out and almost the width of the full house, there is a firepit with large paver pad for seating and entertaining in the back, 4000 pounds of slate stone walkway on both sides of the house leading to the fire pit, natural gas piping for grill or future outdoor kitchen hookup, windows tinted with 3M hurricane protection mesh, and more! Updates and improvements: Exterior painted (2021), new roof (2021), kitchen update (2022), pool salt less cell (2023), pool equipment replaced (2019), screen enclosure replaced (2023), HVAC replaced (2019) and has a 10-year warranty, water heater (2022). Please note the following items do not convey: wine fridge, 3 gallery spotlights (currently aimed at cutouts in walkway), TV and TV mounts, security cameras, exterior uplighting and path lights, and tool cabinets located in garage.
Location
State FL
County Hillsborough
Community Hickory Lakes Ph 1
Zoning PD
Interior
Interior Features Built-in Features, Ceiling Fans(s), Eat-in Kitchen, High Ceilings, In Wall Pest System, Primary Bedroom Main Floor, Skylight(s), Thermostat, Vaulted Ceiling(s)
Heating Gas
Cooling Central Air
Flooring Hardwood, Tile
Fireplace false
Appliance Dishwasher, Disposal, Dryer, Electric Water Heater, Exhaust Fan, Microwave, Range, Refrigerator, Washer
Laundry Inside
Exterior
Exterior Feature Irrigation System, Private Mailbox, Rain Gutters, Sidewalk, Sliding Doors
Parking Features Driveway
Garage Spaces 2.0
Fence Wood
Pool Heated, In Ground, Salt Water, Screen Enclosure
Utilities Available Cable Connected, Electricity Connected, Natural Gas Connected, Water Connected
Water Access 1
Water Access Desc Canal - Freshwater
Roof Type Shingle
Porch Patio, Screened
Attached Garage true
Garage true
Private Pool Yes
Building
Lot Description Conservation Area
Story 1
Entry Level One
Foundation Slab
Lot Size Range 1/4 to less than 1/2
Builder Name M/I Homes
Sewer Public Sewer
Water Public
Structure Type Stucco
New Construction false
Schools
Elementary Schools Kingswood-Hb
Middle Schools Burns-Hb
High Schools Bloomingdale-Hb
Others
Pets Allowed Yes
Senior Community No
Ownership Fee Simple
Monthly Total Fees $52
Acceptable Financing Cash, Conventional, FHA, VA Loan
Membership Fee Required Required
Listing Terms Cash, Conventional, FHA, VA Loan
Special Listing Condition None
Read Less Info
Want to know what your home might be worth? Contact us for a FREE valuation!

Our team is ready to help you sell your home for the highest possible price ASAP

© 2024 My Florida Regional MLS DBA Stellar MLS. All Rights Reserved.
Bought with KELLER WILLIAMS ST PETE REALTY

Find out why customers are choosing LPT Realty to meet their real estate needs
Learn More About LPT Realty






