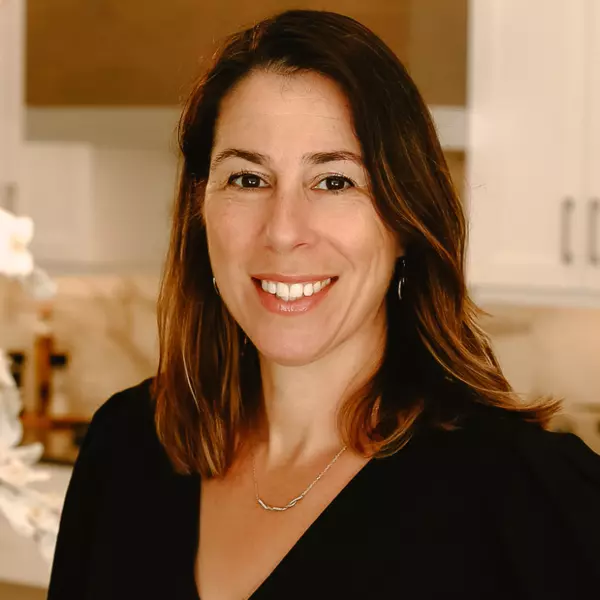$699,900
$699,900
For more information regarding the value of a property, please contact us for a free consultation.
3 Beds
2 Baths
2,609 SqFt
SOLD DATE : 06/15/2023
Key Details
Sold Price $699,900
Property Type Single Family Home
Sub Type Single Family Residence
Listing Status Sold
Purchase Type For Sale
Square Footage 2,609 sqft
Price per Sqft $268
Subdivision Lake Julia
MLS Listing ID U8198217
Sold Date 06/15/23
Bedrooms 3
Full Baths 2
Construction Status No Contingency
HOA Y/N No
Originating Board Stellar MLS
Year Built 1994
Annual Tax Amount $4,119
Lot Size 0.720 Acres
Acres 0.72
Lot Dimensions 224x140
Property Description
Key West meets Victorian style with this special and remarkable ONE-OWNER CUSTOM home in coveted Odessa. The idyllic setting is nearly 3/4 acres of pie-shaped lot with 282' of open WATERFRONT extending into Lake Julia. Oaks, magnolia trees and beautiful crepe myrtles adorn the spacious grounds. NO HOA OR DEED RESTRICTIONS. The home features three bedrooms, two baths, large covered front porches on both levels and a three-car side-entry garage. There is an additional 12'x 24' garage/storage shed/workshop. The huge rear deck has composite Trek decking and is screened all the way up to the top of the second story. The screened area has an impressive tropical koi pond with cascading water feature to add to the tranquil vibe. The home itself has too many features to fully list but here are some of them: Open, island kitchen with breakfast bar. Bay window breakfast nook. Formal dining room with custom crown molding. Family room with ultra-high clear story ceiling and wood burning fireplace with beautiful antique mantle. Guest bedroom and bathroom on the ground level. There is a large utility room, (5'x 23') that includes the washer, dryer, utility sink and a second refrigerator. The guest bedroom on the second floor has access to the balcony, custom built-in office components, storage and a murphy bed, giving it multiple functions. The remarkable 14' X 37' master suite must be seen to fully appreciate. Bay windows at each end provide dual reading/lounging areas. Separate His and Hers walk-in closets are 8'deep. The double His and Hers en-suite bathroom is smartly designed to provide access into the large 5'X 6' shared shower. The windows throughout the home are high quality wood frame, double pane, manufactured by Pella. Hasten to take this rare opportunity to see and consider this to be your Forever Florida Home. You won't find anything else like it. Room Feature: Linen Closet In Bath (Primary Bathroom).
Location
State FL
County Hillsborough
Community Lake Julia
Zoning PD
Rooms
Other Rooms Breakfast Room Separate, Family Room, Formal Dining Room Separate, Inside Utility
Interior
Interior Features Built-in Features, Cathedral Ceiling(s), Ceiling Fans(s), Chair Rail, Eat-in Kitchen, High Ceilings, PrimaryBedroom Upstairs, Open Floorplan, Split Bedroom, Stone Counters, Thermostat, Walk-In Closet(s), Window Treatments
Heating Central, Electric, Heat Pump
Cooling Central Air
Flooring Ceramic Tile, Laminate
Fireplaces Type Family Room, Wood Burning
Furnishings Partially
Fireplace true
Appliance Dishwasher, Dryer, Electric Water Heater, Exhaust Fan, Gas Water Heater, Ice Maker, Microwave, Range, Refrigerator, Washer, Water Softener
Laundry Inside, Laundry Chute, Laundry Room
Exterior
Exterior Feature Balcony, French Doors, Irrigation System, Lighting, Storage
Parking Features Driveway, Garage Door Opener, Garage Faces Side, Oversized, Parking Pad, Workshop in Garage
Garage Spaces 3.0
Utilities Available BB/HS Internet Available, Cable Connected, Electricity Connected
Waterfront Description Lake
View Y/N 1
Water Access 1
Water Access Desc Lake
View Water
Roof Type Shingle
Porch Covered, Deck, Front Porch, Other, Rear Porch, Screened
Attached Garage true
Garage true
Private Pool No
Building
Lot Description Cul-De-Sac, Irregular Lot, Landscaped, Oversized Lot, Paved, Unincorporated
Story 2
Entry Level Two
Foundation Slab
Lot Size Range 1/2 to less than 1
Sewer Septic Tank
Water Well
Architectural Style Colonial, Custom, Key West, Victorian
Structure Type Vinyl Siding,Wood Frame
New Construction false
Construction Status No Contingency
Schools
Elementary Schools Hammond Elementary School
Middle Schools Sergeant Smith Middle-Hb
High Schools Sickles-Hb
Others
Pets Allowed Yes
Senior Community No
Ownership Fee Simple
Acceptable Financing Cash, Conventional
Listing Terms Cash, Conventional
Special Listing Condition None
Read Less Info
Want to know what your home might be worth? Contact us for a FREE valuation!

Our team is ready to help you sell your home for the highest possible price ASAP

© 2024 My Florida Regional MLS DBA Stellar MLS. All Rights Reserved.
Bought with FLORIDA LUXURY REALTY INC

Find out why customers are choosing LPT Realty to meet their real estate needs
Learn More About LPT Realty






