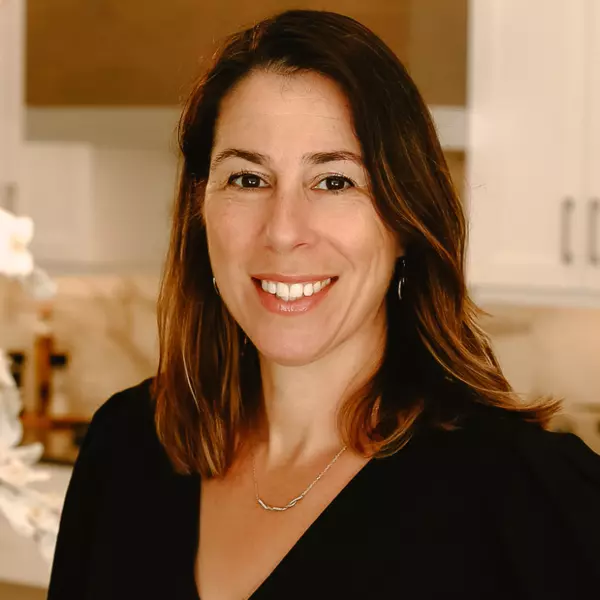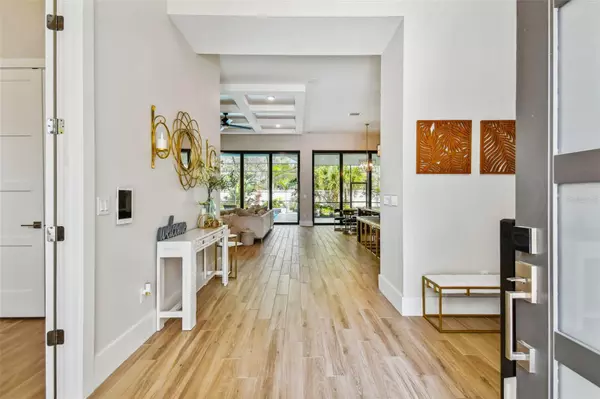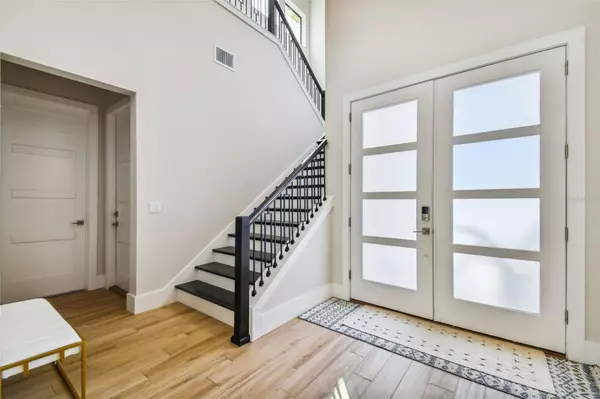$1,275,000
$1,288,000
1.0%For more information regarding the value of a property, please contact us for a free consultation.
4 Beds
5 Baths
3,916 SqFt
SOLD DATE : 05/18/2023
Key Details
Sold Price $1,275,000
Property Type Single Family Home
Sub Type Single Family Residence
Listing Status Sold
Purchase Type For Sale
Square Footage 3,916 sqft
Price per Sqft $325
Subdivision Shoals
MLS Listing ID U8192086
Sold Date 05/18/23
Bedrooms 4
Full Baths 4
Half Baths 1
HOA Fees $95
HOA Y/N Yes
Originating Board Stellar MLS
Year Built 2019
Annual Tax Amount $15,996
Lot Size 0.660 Acres
Acres 0.66
Lot Dimensions 197x145
Property Description
Welcome Home! This four bedrooms, four and half bathrooms, three car garage beautiful pool home is located in Shoals gated community. Here is your opportunity to see this amazing custom design home.
This open floor plan is well thought out allowing for a path leading you out to your an exquisite backyard to include your covered patio and screened pool oasis making this an ideal home for entertaining on those wonderful dinners and holiday's with family. The amazing Chef's kitchen and outdoor kitchen make it ideal for preparing all those meals. Luxurious master suite is a retreat from those long days to relax and indulge yourself soaking in your gorgeous tub. Upstairs host two bedrooms and an amazing flex room. You will not be disappointed with the amazing upgraded chosen to design this home, make an appointment to visit and see for yourself. The Shoals is close to amazing schools, shops, restaurants & easy routes to the City of Tampa.
Location
State FL
County Hillsborough
Community Shoals
Zoning RSC-2
Interior
Interior Features Ninguno
Heating Central
Cooling Central Air
Flooring Carpet, Tile
Fireplace false
Appliance Dishwasher, Disposal, Microwave, Range, Range Hood, Refrigerator
Exterior
Exterior Feature Irrigation System
Garage Spaces 3.0
Pool In Ground
Utilities Available Public
Roof Type Shingle
Porch Covered, Front Porch, Patio, Screened
Attached Garage true
Garage true
Private Pool Yes
Building
Entry Level Two
Foundation Slab
Lot Size Range 1/2 to less than 1
Sewer Public Sewer
Water Public
Architectural Style Contemporary
Structure Type Block, Stone, Stucco, Wood Frame
New Construction false
Others
Pets Allowed Yes
Senior Community No
Ownership Fee Simple
Monthly Total Fees $191
Acceptable Financing Cash, Conventional, FHA, VA Loan
Membership Fee Required Required
Listing Terms Cash, Conventional, FHA, VA Loan
Special Listing Condition None
Read Less Info
Want to know what your home might be worth? Contact us for a FREE valuation!

Our team is ready to help you sell your home for the highest possible price ASAP

© 2024 My Florida Regional MLS DBA Stellar MLS. All Rights Reserved.
Bought with EXIT BAYSHORE REALTY

Find out why customers are choosing LPT Realty to meet their real estate needs
Learn More About LPT Realty






