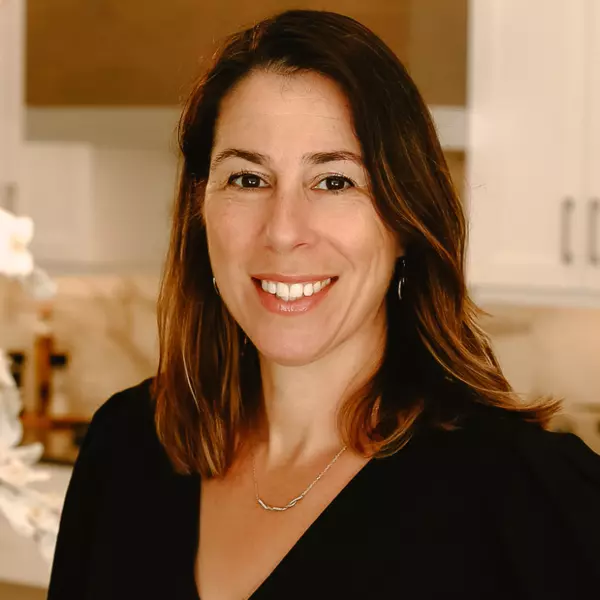$149,500
$155,900
4.1%For more information regarding the value of a property, please contact us for a free consultation.
3 Beds
2 Baths
1,265 SqFt
SOLD DATE : 10/29/2020
Key Details
Sold Price $149,500
Property Type Condo
Sub Type Condominium
Listing Status Sold
Purchase Type For Sale
Square Footage 1,265 sqft
Price per Sqft $118
Subdivision Regency Ph 01 Bldg 02
MLS Listing ID C7430044
Sold Date 10/29/20
Bedrooms 3
Full Baths 2
Construction Status Inspections
HOA Fees $220/qua
HOA Y/N Yes
Year Built 1990
Annual Tax Amount $2,417
Lot Size 1,306 Sqft
Acres 0.03
Property Description
AWESOME LAKE VIEW!! 3 Bedroom, 2 Bathroom second floor condo located at Regency in desirable deed restricted DEEP CREEK. Fabulous LAKE VIEWS from Kitchen, Great Room, Lanai, Master Bedroom. This light and bright corner unit has beautiful updated design features throughout and offers an open and split bedroom floor plan with Great Room, well appointed Kitchen, Dining Area, Inside Laundry, screened Lanai. The Kitchen offers white cabinetry, granite counters, pantry closet, double sink, breakfast bar and opens to the Great Room. The spacious Master Bedroom suite features lanai access, spectacular lake view, large walk in closet and private bathroom with white vanity, granite counter and lRGE walk in shower. There are two additional bedrooms and the guest bathroom has a tub/shower combo, white vanity, granite counter. The Inside Utility room has a washer and dryer. Dishwasher, washer, dryer, lighting paint and doors are NEW! Other features include: storm door, NEW wood look tile flooring throughout, crown molding, high ceilings, vaulted ceilings, plantation shutters, plant shelves and more! This unit comes with a covered parking space and there is open parking as well. There is a screened heated community pool. Regency is minutes from Golf, shopping, dining, entertainment, I-75 and is a short drive to waterfront parks, fishing piers, medical care. This is a gorgeous unit in a great community!
Location
State FL
County Charlotte
Community Regency Ph 01 Bldg 02
Zoning RMF15
Rooms
Other Rooms Great Room, Inside Utility
Interior
Interior Features Ceiling Fans(s), High Ceilings, Living Room/Dining Room Combo, Open Floorplan, Split Bedroom, Vaulted Ceiling(s), Walk-In Closet(s), Window Treatments
Heating Central, Electric
Cooling Central Air, Humidity Control
Flooring Tile
Fireplace false
Appliance Dishwasher, Disposal, Dryer, Electric Water Heater, Microwave, Range, Refrigerator, Washer
Laundry Inside, Laundry Room
Exterior
Exterior Feature Balcony, Hurricane Shutters, Lighting, Sliding Doors
Parking Features Assigned, Covered, Guest
Pool Gunite, Heated, In Ground, Screen Enclosure
Community Features Buyer Approval Required, Deed Restrictions, Golf, Pool, Waterfront
Utilities Available BB/HS Internet Available, Cable Available, Electricity Connected, Sewer Connected, Water Connected
Amenities Available Pool
Waterfront Description Lake
View Y/N 1
View Water
Roof Type Shingle
Porch Rear Porch, Screened
Garage false
Private Pool No
Building
Lot Description In County, Paved
Story 2
Entry Level One
Foundation Stem Wall
Lot Size Range 0 to less than 1/4
Sewer Public Sewer
Water Public
Architectural Style Florida
Structure Type Block,Stucco
New Construction false
Construction Status Inspections
Schools
Elementary Schools Deep Creek Elementary
Middle Schools Punta Gorda Middle
High Schools Charlotte High
Others
Pets Allowed Number Limit
HOA Fee Include Insurance,Maintenance Structure,Maintenance Grounds,Pest Control,Pool,Sewer,Trash,Water
Senior Community No
Pet Size Small (16-35 Lbs.)
Ownership Condominium
Monthly Total Fees $220
Membership Fee Required Required
Num of Pet 1
Special Listing Condition None
Read Less Info
Want to know what your home might be worth? Contact us for a FREE valuation!

Our team is ready to help you sell your home for the highest possible price ASAP

© 2025 My Florida Regional MLS DBA Stellar MLS. All Rights Reserved.
Bought with NEXTHOME GREATER REALTY
Find out why customers are choosing LPT Realty to meet their real estate needs
Learn More About LPT Realty






