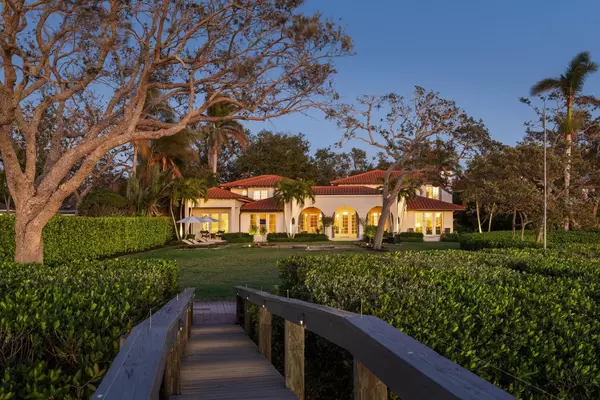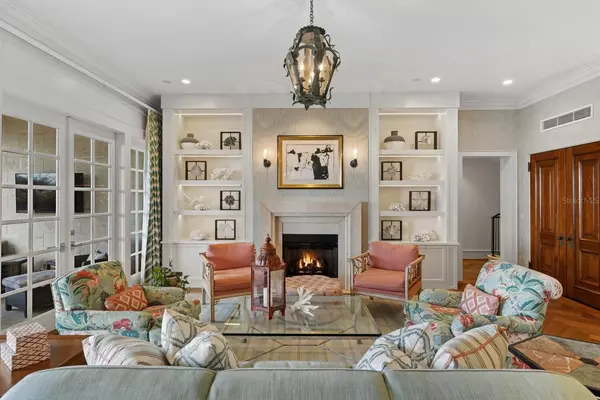5 Beds
7 Baths
5,892 SqFt
5 Beds
7 Baths
5,892 SqFt
Key Details
Property Type Single Family Home
Sub Type Single Family Residence
Listing Status Active
Purchase Type For Sale
Square Footage 5,892 sqft
Price per Sqft $1,654
Subdivision Red Rock Terrace
MLS Listing ID A4635126
Bedrooms 5
Full Baths 6
Half Baths 1
HOA Y/N No
Originating Board Stellar MLS
Year Built 1966
Annual Tax Amount $40,923
Lot Size 0.700 Acres
Acres 0.7
Property Description
intracoastal Waterway, where mesmerizing sunsets serve as a daily invitation to pause and savor the moment. Nestled privately off Red Rock Way, the property ensures tranquility and seclusion. A grand entrance leads you past the library into the casually sophisticated living room, featuring French doors, a custom coral gas fireplace, and French oak flooring. Adjacent to the living spaces, the dining room and expansive covered terrace create the perfect ambiance for entertaining, with coral flooring and a pecky cypress ceiling adding character and charm. The gourmet kitchen is a chef's dream, showcasing custom cabinetry in painted wood and natural walnut, luxurious Calacatta gold marble and quartz countertops, Thermador appliances, a spacious island, and a convenient wet bar. The inviting family room, complete with a wood-burning fireplace and French doors, opens to yet another terrace, seamlessly blending indoor and outdoor living. The master suite is a serene retreat, featuring a vaulted paneled ceiling, a large private terrace, his-and-her bathrooms, an outdoor shower, and oversized walk-in closets. The second floor hosts three en-suite bedrooms, while a fifth guest suite offers complete privacy, making it ideal for visitors.
The backyard is a true oasis, highlighted by a heated pool with a spa, surrounded by fresh landscaping, mature palms, and century-old oak trees. The waterfront dock caters to boating enthusiasts, water sports lovers, anglers, and those who enjoy soaking in the sunset views.
Located west of the Trail, this remarkable estate is just minutes from world-class beaches, vibrant cultural venues, exquisite dining, and an array of recreational activities.
Location
State FL
County Sarasota
Community Red Rock Terrace
Zoning RSF1
Rooms
Other Rooms Bonus Room, Breakfast Room Separate, Den/Library/Office, Family Room, Formal Living Room Separate, Inside Utility
Interior
Interior Features Built-in Features, Cathedral Ceiling(s), Ceiling Fans(s), Central Vaccum, Crown Molding, Eat-in Kitchen, Kitchen/Family Room Combo, Living Room/Dining Room Combo, Open Floorplan, Primary Bedroom Main Floor, Solid Surface Counters, Solid Wood Cabinets, Split Bedroom, Stone Counters, Vaulted Ceiling(s), Wet Bar
Heating Central, Electric
Cooling Central Air
Flooring Hardwood, Marble, Tile
Fireplaces Type Gas, Wood Burning
Furnishings Unfurnished
Fireplace true
Appliance Bar Fridge, Built-In Oven, Dishwasher, Dryer, Freezer, Gas Water Heater, Kitchen Reverse Osmosis System, Microwave, Range, Range Hood, Refrigerator, Washer, Wine Refrigerator
Laundry Electric Dryer Hookup, Laundry Room
Exterior
Exterior Feature Balcony, French Doors, Hurricane Shutters, Irrigation System, Outdoor Grill, Outdoor Shower, Rain Gutters
Parking Features Driveway, Garage Door Opener, Golf Cart Garage, Guest, Off Street, Oversized
Garage Spaces 4.0
Fence Fenced
Pool Heated, In Ground, Outside Bath Access
Utilities Available Cable Connected, Electricity Connected, Public, Sprinkler Well
Waterfront Description Bay/Harbor
View Y/N Yes
Water Access Yes
Water Access Desc Bay/Harbor,Bayou,Intracoastal Waterway
View Pool, Water
Roof Type Tile
Porch Covered, Deck, Patio, Porch
Attached Garage true
Garage true
Private Pool Yes
Building
Lot Description Flood Insurance Required, FloodZone, In County, Irregular Lot
Entry Level Two
Foundation Slab
Lot Size Range 1/2 to less than 1
Sewer Public Sewer
Water Public
Architectural Style Custom, Florida
Structure Type Block,Stucco
New Construction false
Schools
Elementary Schools Phillippi Shores Elementary
Middle Schools Sarasota Middle
High Schools Riverview High
Others
Pets Allowed Yes
Senior Community No
Ownership Fee Simple
Acceptable Financing Cash, Conventional
Membership Fee Required None
Listing Terms Cash, Conventional
Special Listing Condition None

Find out why customers are choosing LPT Realty to meet their real estate needs
Learn More About LPT Realty






