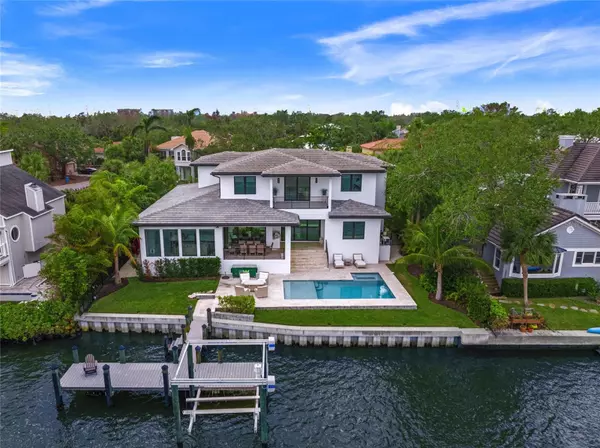5 Beds
6 Baths
4,230 SqFt
5 Beds
6 Baths
4,230 SqFt
Key Details
Property Type Single Family Home
Sub Type Single Family Residence
Listing Status Pending
Purchase Type For Sale
Square Footage 4,230 sqft
Price per Sqft $1,229
Subdivision Siesta Cove Sub
MLS Listing ID A4633904
Bedrooms 5
Full Baths 5
Half Baths 1
Construction Status Inspections
HOA Fees $484/ann
HOA Y/N Yes
Originating Board Stellar MLS
Year Built 2020
Annual Tax Amount $49,780
Lot Size 10,890 Sqft
Acres 0.25
Property Description
Spanning two levels of opulent living space, this five-bedroom residence is thoughtfully equipped with an elevator for seamless convenience. Every corner is a testament to refined craftsmanship and attention to detail, featuring wide plank porcelain tile, 8-foot PGT insulated impact doors, a striking electric fireplace, and immersive surround sound that sets the mood for every occasion.
The main level invites effortless entertaining with its expansive living area, complete with a sophisticated wet bar featuring a wine cooler, ice maker, and direct access to the lanai. A spacious den provides a versatile retreat for work or leisure. Upstairs, the family room opens to an oversized balcony, presenting mesmerizing sunrises and panoramic views of the downtown Sarasota skyline.
Culinary enthusiasts will delight in the gourmet kitchen, a chef's paradise outfitted with state-of-the-art Dacor appliances, double ovens, and sleek quartz waterfall countertops. For alfresco dining, the outdoor kitchen becomes the ultimate stage for creating memorable meals under the stars.
The outdoor living space rivals the finest resorts, with a sparkling pool and spa surrounded by a travertine lanai and deck. Beyond, a newly constructed dock and boat lift await, ensuring your vessel is always ready for adventures on the water.
At day's end, retreat to the indulgent master suite, a haven of tranquility featuring a spa-like en-suite bath that evokes the ambiance of a five-star resort. Car enthusiasts will appreciate the oversized three-car garage, designed with ample height to accommodate car lifts, perfect for housing your prized collection.
Nestled within one of Siesta Key's most prestigious communities, this home offers peace of mind with a newly installed generator and the ultimate convenience of proximity to the beach, dining, and shopping—just moments away.
This is not just a home; it's a lifestyle of unparalleled luxury and elegance, designed for those who desire only the best. Welcome to your paradise.
Location
State FL
County Sarasota
Community Siesta Cove Sub
Zoning RSF2
Rooms
Other Rooms Den/Library/Office, Family Room, Inside Utility
Interior
Interior Features Ceiling Fans(s), Crown Molding, Eat-in Kitchen, Elevator, High Ceilings, Kitchen/Family Room Combo, Primary Bedroom Main Floor, Solid Wood Cabinets, Stone Counters, Tray Ceiling(s), Walk-In Closet(s), Wet Bar
Heating Central
Cooling Central Air
Flooring Tile
Furnishings Unfurnished
Fireplace true
Appliance Built-In Oven, Cooktop, Disposal, Gas Water Heater, Ice Maker, Microwave, Refrigerator, Tankless Water Heater, Washer, Wine Refrigerator
Laundry Inside, Laundry Room
Exterior
Exterior Feature Balcony, Irrigation System, Lighting, Outdoor Grill, Rain Gutters, Sliding Doors, Sprinkler Metered
Parking Features Driveway, Garage Door Opener, Ground Level, Oversized
Garage Spaces 3.0
Fence Other
Pool Gunite, Heated, Salt Water
Community Features Deed Restrictions
Utilities Available Cable Connected, Electricity Connected, Propane, Public, Sprinkler Meter, Underground Utilities, Water Connected
Waterfront Description Intracoastal Waterway
View Y/N Yes
Water Access Yes
Water Access Desc Bay/Harbor,Intracoastal Waterway
View Pool, Water
Roof Type Tile
Porch Covered, Deck, Patio, Rear Porch
Attached Garage true
Garage true
Private Pool Yes
Building
Lot Description Flood Insurance Required
Story 2
Entry Level Two
Foundation Stem Wall
Lot Size Range 1/4 to less than 1/2
Sewer Public Sewer
Water Public
Architectural Style Custom
Structure Type Block,Stucco
New Construction false
Construction Status Inspections
Schools
Elementary Schools Phillippi Shores Elementary
Middle Schools Brookside Middle
High Schools Sarasota High
Others
Pets Allowed Yes
Senior Community No
Ownership Fee Simple
Monthly Total Fees $40
Acceptable Financing Cash, Conventional
Membership Fee Required Required
Listing Terms Cash, Conventional
Special Listing Condition None

Find out why customers are choosing LPT Realty to meet their real estate needs
Learn More About LPT Realty






