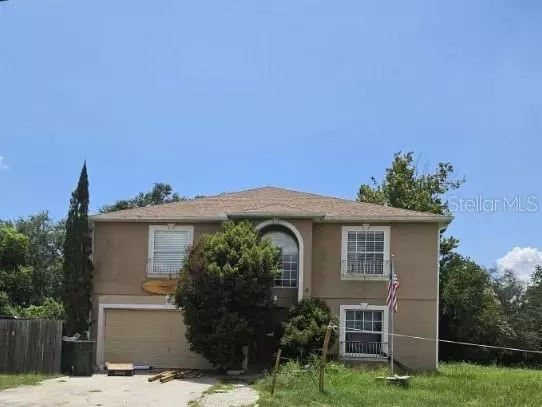4 Beds
4 Baths
2,746 SqFt
4 Beds
4 Baths
2,746 SqFt
Key Details
Property Type Single Family Home
Sub Type Single Family Residence
Listing Status Active
Purchase Type For Sale
Square Footage 2,746 sqft
Price per Sqft $108
Subdivision Deltona Lakes Unit 49
MLS Listing ID A4633656
Bedrooms 4
Full Baths 3
Half Baths 1
HOA Y/N No
Originating Board Stellar MLS
Year Built 2005
Annual Tax Amount $1,876
Lot Size 0.330 Acres
Acres 0.33
Property Description
Large Corner Lot Home for Sale.
This home boasts a larger lot than most in the neighborhood and sits up high on elevated land, offering a stunning view of the lake across the street! Home was built in 2005!
4 Bedrooms, 3.5 Bathrooms: All bedrooms and 3 bathrooms are on the 2nd floor, with a half bath on the 1st floor for guests and gatherings.
Spacious Living: Nearly 3,000 sq ft of living space with a full 2-car garage.
Renovations and Updates: The roof was updated in 2019! Water heater was also updated, and it is a solar water heater to keep energy costs down! CPVC plumbing lines and septic tank were pumped out recently and have been treated every 3 months with RidX. Breaker box is 2005.
Sold in As-Is Condition: Renovation costs will include HVAC system and cosmetic updates. The tenant requires no updates while residing in the property.
Location
State FL
County Volusia
Community Deltona Lakes Unit 49
Zoning 01R
Interior
Interior Features Ceiling Fans(s), PrimaryBedroom Upstairs, Solid Wood Cabinets, Walk-In Closet(s)
Heating Central
Cooling Central Air
Flooring Carpet, Ceramic Tile, Concrete
Fireplace false
Appliance Built-In Oven, Dishwasher, Microwave, Refrigerator, Solar Hot Water
Laundry Electric Dryer Hookup, Inside, Washer Hookup
Exterior
Exterior Feature Private Mailbox, Sliding Doors
Parking Features Driveway
Garage Spaces 2.0
Utilities Available Electricity Connected, Other, Public, Water Connected
Roof Type Shingle
Attached Garage true
Garage true
Private Pool No
Building
Entry Level Two
Foundation Slab
Lot Size Range 1/4 to less than 1/2
Sewer Septic Tank
Water Public
Structure Type Block,Stucco
New Construction false
Others
Senior Community No
Ownership Fee Simple
Acceptable Financing Cash, Conventional, FHA, VA Loan
Listing Terms Cash, Conventional, FHA, VA Loan
Special Listing Condition None

Find out why customers are choosing LPT Realty to meet their real estate needs
Learn More About LPT Realty






