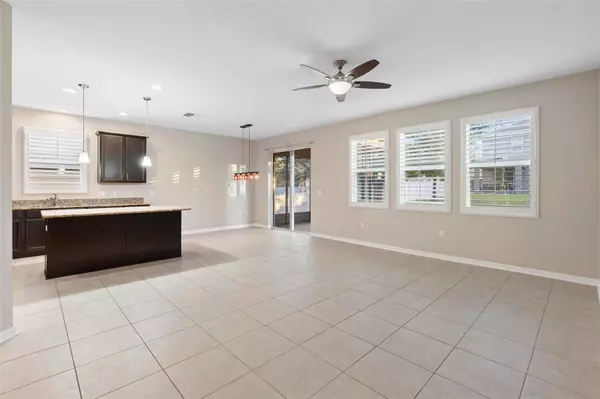4 Beds
2 Baths
1,897 SqFt
4 Beds
2 Baths
1,897 SqFt
Key Details
Property Type Single Family Home
Sub Type Single Family Residence
Listing Status Active
Purchase Type For Sale
Square Footage 1,897 sqft
Price per Sqft $175
Subdivision Grand Island Reserve
MLS Listing ID V4939588
Bedrooms 4
Full Baths 2
HOA Fees $580
HOA Y/N Yes
Originating Board Stellar MLS
Year Built 2012
Annual Tax Amount $1,907
Lot Size 7,840 Sqft
Acres 0.18
Property Description
Step inside and discover a dream kitchen, complete with a large island, granite countertops, abundant storage, and a walk-in pantry. The kitchen opens seamlessly to the dining area and family room, ensuring you're always part of the action while preparing meals. The 17-inch tile flooring throughout the main living areas is both attractive and easy to maintain. Natural light floods the home through sliding doors, leading to a screened porch where you can relax and enjoy the Florida lifestyle. Plantation shutters add elegance and functionality throughout the home.
The split bedroom layout provides privacy, with the primary suite serving as a grand retreat. The primary bathroom features dual sinks, a garden tub, and a generously sized shower, creating a spa-like atmosphere.
Grand Island Reserve offers a lifestyle of convenience and recreation. Located just minutes from the Harris Chain of Lakes, you'll have access to some of the best fishing and boating in Florida. The Golden Triangle's vibrant dining, shopping, and entertainment options are just a short drive away, while the nearby highways make commuting to Orlando a breeze.
This home is perfect for those looking to enjoy Central Florida living at its finest. Call today to see for yourself!
Location
State FL
County Lake
Community Grand Island Reserve
Zoning SR
Rooms
Other Rooms Inside Utility
Interior
Interior Features Ceiling Fans(s), High Ceilings, Kitchen/Family Room Combo, Living Room/Dining Room Combo, Open Floorplan, Primary Bedroom Main Floor, Split Bedroom, Stone Counters
Heating Central
Cooling Central Air
Flooring Laminate, Tile
Fireplace false
Appliance Dishwasher, Range, Refrigerator
Laundry Inside, Laundry Room
Exterior
Exterior Feature Sidewalk
Garage Spaces 2.0
Community Features Clubhouse, Pool
Utilities Available Electricity Connected
Roof Type Shingle
Porch Covered, Enclosed, Front Porch, Rear Porch, Screened
Attached Garage true
Garage true
Private Pool No
Building
Story 1
Entry Level One
Foundation Slab
Lot Size Range 0 to less than 1/4
Sewer Public Sewer
Water Public
Architectural Style Traditional
Structure Type Block,Stucco
New Construction false
Others
Pets Allowed Yes
Senior Community No
Ownership Fee Simple
Monthly Total Fees $96
Acceptable Financing Cash, Conventional, FHA, VA Loan
Membership Fee Required Required
Listing Terms Cash, Conventional, FHA, VA Loan
Special Listing Condition None

Find out why customers are choosing LPT Realty to meet their real estate needs
Learn More About LPT Realty






