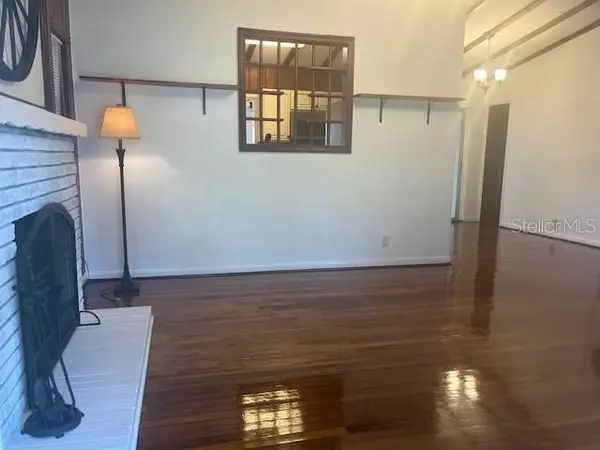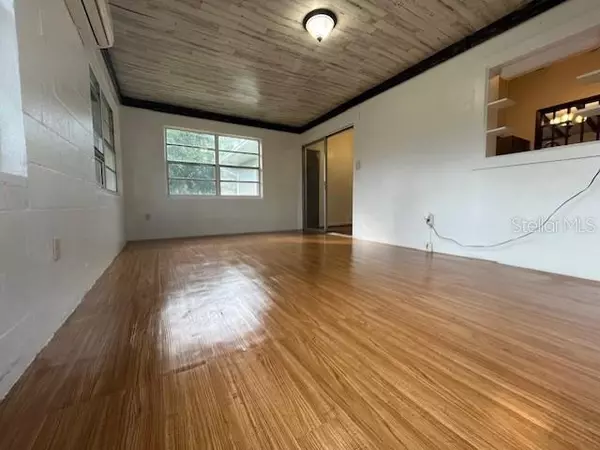2 Beds
1 Bath
1,193 SqFt
2 Beds
1 Bath
1,193 SqFt
Key Details
Property Type Single Family Home
Sub Type Single Family Residence
Listing Status Pending
Purchase Type For Sale
Square Footage 1,193 sqft
Price per Sqft $222
Subdivision Burton Manor Sub
MLS Listing ID O6258858
Bedrooms 2
Full Baths 1
Construction Status Inspections
HOA Y/N No
Originating Board Stellar MLS
Year Built 1968
Annual Tax Amount $2,825
Lot Size 10,018 Sqft
Acres 0.23
Lot Dimensions 76.73x132
Property Description
Location
State FL
County Brevard
Community Burton Manor Sub
Zoning RU-1-9
Rooms
Other Rooms Family Room, Inside Utility
Interior
Interior Features Cathedral Ceiling(s), Ceiling Fans(s), High Ceilings, Primary Bedroom Main Floor, Window Treatments
Heating Central, Electric
Cooling Central Air, Mini-Split Unit(s)
Flooring Ceramic Tile, Wood
Fireplace true
Appliance Dishwasher, Disposal, Dryer, Freezer, Ice Maker, Microwave, Range, Refrigerator, Washer, Water Softener
Laundry Inside, Laundry Room
Exterior
Exterior Feature Private Mailbox
Parking Features Driveway, Off Street, On Street, Open, Parking Pad
Fence Chain Link
Community Features Golf Carts OK
Utilities Available Cable Available, Electricity Connected, Public, Water Connected
Roof Type Shingle
Porch Deck, Front Porch
Garage false
Private Pool No
Building
Lot Description Paved
Story 1
Entry Level One
Foundation Slab
Lot Size Range 0 to less than 1/4
Sewer Septic Tank
Water Well
Architectural Style Ranch
Structure Type Block
New Construction false
Construction Status Inspections
Others
Pets Allowed Yes
Senior Community No
Ownership Fee Simple
Acceptable Financing Cash, Conventional
Listing Terms Cash, Conventional
Special Listing Condition None

Find out why customers are choosing LPT Realty to meet their real estate needs
Learn More About LPT Realty






