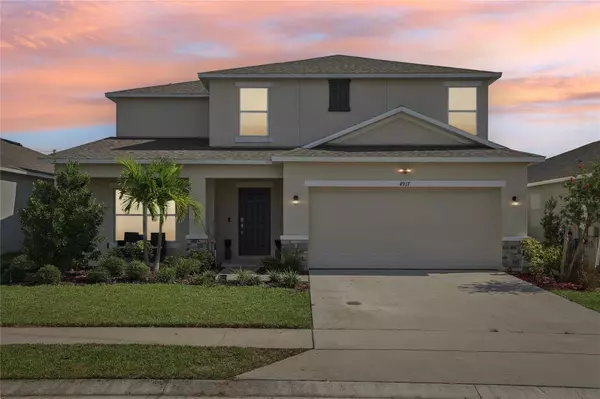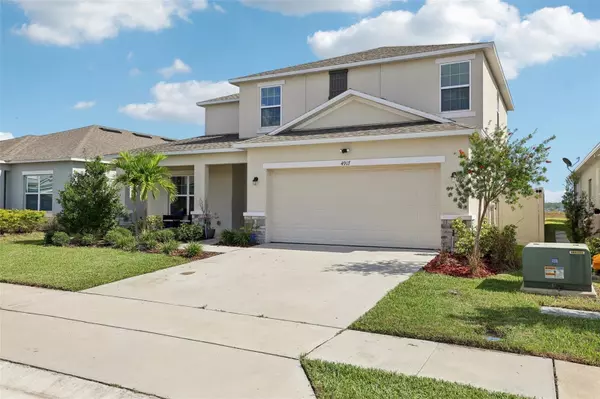5 Beds
3 Baths
2,371 SqFt
5 Beds
3 Baths
2,371 SqFt
Key Details
Property Type Single Family Home
Sub Type Single Family Residence
Listing Status Active
Purchase Type For Sale
Square Footage 2,371 sqft
Price per Sqft $189
Subdivision Tierra Del Sol East Phase 2
MLS Listing ID S5115484
Bedrooms 5
Full Baths 3
HOA Fees $75/mo
HOA Y/N Yes
Originating Board Stellar MLS
Year Built 2022
Annual Tax Amount $5,590
Lot Size 5,227 Sqft
Acres 0.12
Property Description
This home boasts a versatile flex room that can easily serve as an office, den, or playroom, offering added flexibility to suit your needs. The downstairs bedroom offers both privacy and convenience, making it ideal for guests, in-laws, or anyone who prefers easy access to a full bathroom without the need to go upstairs. The master bedroom located upstairs along with the other three bedrooms is a true retreat, offering plenty of space to unwind and relax. Featuring a generously sized closet, there's no shortage of storage for your wardrobe and personal items. The adjoining master bathroom is equally impressive, with elegant finishes and a thoughtful layout. Enjoy privacy with a separate toilet area, and indulge in the luxurious feel of this beautifully appointed bathroom. It's the perfect place to start and end your day in comfort.
With no rear neighbors, you'll enjoy privacy in your backyard, which is watered by an irrigation system using reclaimed water—an eco-friendly feature you'll appreciate. Relax and unwind on your covered front porch or rear lanai if you desire more privacy, both perfect for enjoying the beautiful Florida weather. This home features Florida-friendly landscaping in the front yard, enhancing curb appeal while being low maintenance.
Enjoy sunny Florida days by taking a dip in the community pool, perfect for cooling off and relaxing. For families, the neighborhood playground provides a great space to play and explore. Pet owners will love the dog park, offering a safe and spacious area for your furry friends to run and socialize.
Conveniently located just a short drive from major highways and interstates, this home also offers easy access to nearby shopping, restaurants, fitness centers, theme parks and other amenities, making it an ideal location to live, work and play.
Don't miss out on this amazing home—schedule your home tour today!
Location
State FL
County Polk
Community Tierra Del Sol East Phase 2
Zoning SFR
Rooms
Other Rooms Bonus Room, Den/Library/Office
Interior
Interior Features Eat-in Kitchen, Kitchen/Family Room Combo, Open Floorplan, PrimaryBedroom Upstairs, Solid Wood Cabinets, Stone Counters, Thermostat, Walk-In Closet(s), Window Treatments
Heating Central, Electric
Cooling Central Air
Flooring Carpet, Ceramic Tile
Furnishings Unfurnished
Fireplace false
Appliance Freezer, Ice Maker, Microwave, Range, Refrigerator, Touchless Faucet, Washer, Dishwasher, Disposal, Dryer, Electric Water Heater
Laundry Laundry Room, Electric Dryer Hookup, Upper Level, Washer Hookup
Exterior
Exterior Feature Sidewalk, Sliding Doors, Sprinkler Metered, Irrigation System
Parking Features Driveway, Garage Door Opener
Garage Spaces 2.0
Fence Fenced
Community Features Community Mailbox, Dog Park, Playground, Sidewalks
Utilities Available BB/HS Internet Available, Phone Available, Sewer Connected, Street Lights, Underground Utilities, Water Connected, Cable Connected, Electricity Connected
Amenities Available Pool, Security
Roof Type Shingle
Porch Covered, Front Porch, Patio, Porch, Rear Porch
Attached Garage true
Garage true
Private Pool No
Building
Lot Description In County, Landscaped, Level, Sidewalk, Paved
Entry Level Two
Foundation Slab
Lot Size Range 0 to less than 1/4
Sewer Public Sewer
Water Public
Architectural Style Traditional
Structure Type Stucco,Block
New Construction false
Schools
Elementary Schools Bella Citta Elementary
Middle Schools Davenport School Of The Arts
Others
Pets Allowed Cats OK, Dogs OK
HOA Fee Include Pool,Security
Senior Community No
Ownership Fee Simple
Monthly Total Fees $75
Acceptable Financing Cash, Conventional, FHA, VA Loan
Membership Fee Required Required
Listing Terms Cash, Conventional, FHA, VA Loan
Special Listing Condition None

Find out why customers are choosing LPT Realty to meet their real estate needs
Learn More About LPT Realty






