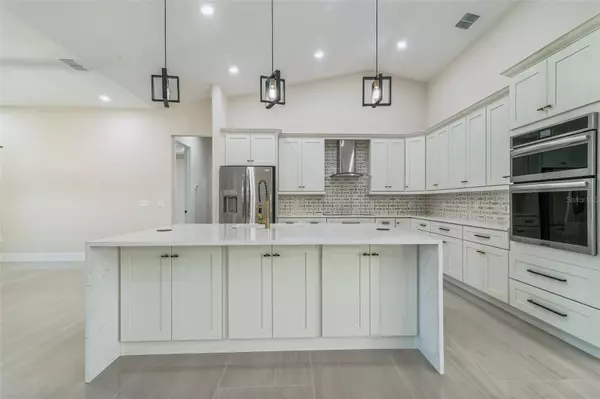4 Beds
3 Baths
2,700 SqFt
4 Beds
3 Baths
2,700 SqFt
Key Details
Property Type Single Family Home
Sub Type Single Family Residence
Listing Status Pending
Purchase Type For Sale
Square Footage 2,700 sqft
Price per Sqft $295
Subdivision Cape Orlando Estates
MLS Listing ID O6253818
Bedrooms 4
Full Baths 3
Construction Status Appraisal,Financing,Inspections
HOA Fees $50/ann
HOA Y/N Yes
Originating Board Stellar MLS
Year Built 2024
Annual Tax Amount $1,202
Lot Size 1.240 Acres
Acres 1.24
Property Description
Discover your dream home in the coveted Wedgefield community, where luxury meets energy efficiency. This elegantly designed **Chelsea model** boasts a generous **2,700 square feet** of thoughtfully crafted living space, perfect for modern lifestyles.
As you enter, you'll be greeted by **high vaulted ceilings** that enhance the open concept layout, creating a bright and airy atmosphere. The spacious **master bedroom** offers a serene retreat with **expansive walk-in closets**, while the additional **secondary bedrooms** provide ample space for family or guests, all featuring high ceilings for an added touch of elegance.
The gourmet kitchen is a chef's delight, equipped with **stainless steel appliances**, including a cooktop, built-in oven, vented hood, and dishwasher. The stunning **Quartz countertops** and **42-inch all-wood cabinets with soft-close drawers** provide both style and functionality, making meal prep a pleasure. The open concept area flows seamlessly into the outdoor entertainment space, perfect for hosting gatherings or enjoying quiet evenings under the stars.
Additional highlights of this exquisite home include **ceiling fans** throughout for year-round comfort, an **oversized 3-car garage** with an elegant finish, and **recessed lighting** that adds a modern touch. The double front entry doors with glass inserts create a striking first impression, welcoming you into your new haven.
Wedgefield is not just about the homes; it's a vibrant community that offers an abundance of amenities. Enjoy access to a **championship 18-hole golf course** and a country club featuring a newly renovated restaurant and bar. Embrace an active lifestyle with **bicycle lanes, a community park, a picnic pavilion**, and a playground. Sports enthusiasts will love the complex that includes **baseball, softball, soccer, and football fields**, as well as a **sand volleyball court**. For nature lovers, the **Hal Scott** area offers scenic horse-riding trails, fishing lakes, and camping opportunities.
Don't miss your chance to own this spectacular home in a thriving community. Come see it today and join hundreds of other residents who are already enjoying the exceptional lifestyle Wedgefield has to offer! Act fast—this gem won't last long! Be sure to ask about our $20,000 price discount incentive today!
Location
State FL
County Orange
Community Cape Orlando Estates
Zoning A-2
Rooms
Other Rooms Bonus Room, Den/Library/Office
Interior
Interior Features Built-in Features, Ceiling Fans(s), High Ceilings, Open Floorplan, Primary Bedroom Main Floor, Solid Wood Cabinets, Stone Counters, Thermostat, Tray Ceiling(s), Vaulted Ceiling(s), Walk-In Closet(s)
Heating Central, Electric, Heat Pump
Cooling Central Air
Flooring Ceramic Tile, Hardwood, Laminate, Tile
Fireplace false
Appliance Built-In Oven, Convection Oven, Cooktop, Dishwasher, Disposal, Electric Water Heater, Exhaust Fan, Microwave, Range Hood, Refrigerator, Tankless Water Heater
Laundry Electric Dryer Hookup, Inside, Laundry Room
Exterior
Exterior Feature French Doors, Private Mailbox, Sliding Doors
Parking Features Garage Door Opener, Garage Faces Side
Garage Spaces 3.0
Community Features Clubhouse, Deed Restrictions, Golf Carts OK, Golf, Horses Allowed, Park, Playground, Restaurant
Utilities Available Cable Available, Electricity Connected, Phone Available
View Trees/Woods
Roof Type Shingle
Porch Covered, Rear Porch
Attached Garage true
Garage true
Private Pool No
Building
Lot Description Cleared, In County, Landscaped, Oversized Lot, Paved, Unincorporated, Zoned for Horses
Story 1
Entry Level One
Foundation Slab
Lot Size Range 1 to less than 2
Builder Name Sierra Homes
Sewer Septic Tank
Water Private, Well
Structure Type Block,Stucco
New Construction true
Construction Status Appraisal,Financing,Inspections
Schools
Elementary Schools Wedgefield
Middle Schools Wedgefield
High Schools East River High
Others
Pets Allowed Yes
Senior Community No
Ownership Fee Simple
Monthly Total Fees $4
Acceptable Financing Cash, Conventional, FHA, USDA Loan, VA Loan
Listing Terms Cash, Conventional, FHA, USDA Loan, VA Loan
Special Listing Condition None

Find out why customers are choosing LPT Realty to meet their real estate needs
Learn More About LPT Realty






