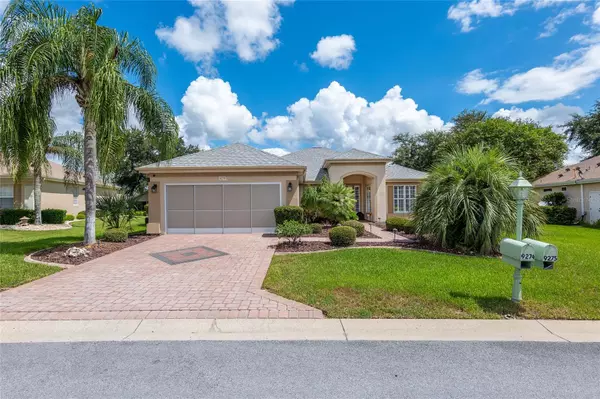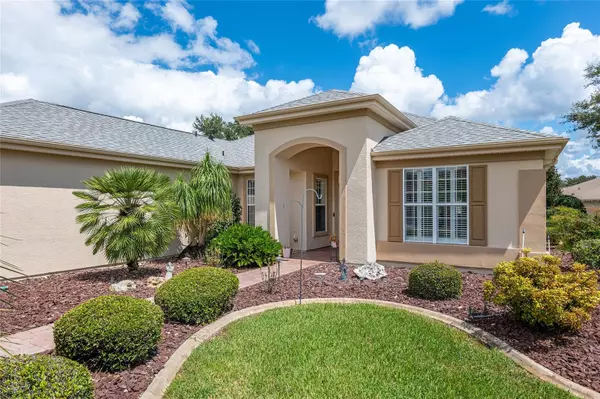2 Beds
2 Baths
2,020 SqFt
2 Beds
2 Baths
2,020 SqFt
Key Details
Property Type Single Family Home
Sub Type Single Family Residence
Listing Status Pending
Purchase Type For Sale
Square Footage 2,020 sqft
Price per Sqft $185
Subdivision Spruce Crk Gc
MLS Listing ID OM684282
Bedrooms 2
Full Baths 2
Construction Status No Contingency
HOA Fees $211/mo
HOA Y/N Yes
Originating Board Stellar MLS
Year Built 2002
Annual Tax Amount $2,862
Lot Size 0.260 Acres
Acres 0.26
Lot Dimensions 88x127
Property Description
The Kitchen boasts of sleek countertops, ample of cabinet space and stainless-steel appliances. The large island provides additional prep space, storage and perfect for entertaining guests, also in the kitchen you will find a cozy breakfast nook which provides the perfect spot for morning coffee.
The master suite you will find a tranquil retreat with plenty of natural light, French doors that lead to the lanai, creating a serene space to unwind with a large spacious walk-in closet. The master bath features a luxurious soaking tub and a separate shower.
You will find an additional bedroom that is generously sized, offering plenty of space for family, guests, or a home office.
Each room in the home is bathed with natural light.
This lovely home has what you are looking for and more. New Roof 2023 . Don't Let it Slip Away !
Location
State FL
County Marion
Community Spruce Crk Gc
Zoning PUD
Interior
Interior Features Ceiling Fans(s), Open Floorplan
Heating Heat Pump
Cooling Central Air
Flooring Carpet, Ceramic Tile, Luxury Vinyl
Fireplace false
Appliance Dishwasher, Disposal, Gas Water Heater, Ice Maker, Microwave, Range
Laundry Laundry Room
Exterior
Exterior Feature Irrigation System, Private Mailbox, Rain Gutters
Garage Spaces 2.0
Community Features Clubhouse, Deed Restrictions, Dog Park, Fitness Center, Gated Community - Guard, Golf, Handicap Modified, Pool, Restaurant, Sidewalks, Tennis Courts, Wheelchair Access
Utilities Available Natural Gas Connected, Sewer Connected, Underground Utilities, Water Connected
Amenities Available Clubhouse, Fitness Center, Gated, Pickleball Court(s), Pool, Spa/Hot Tub, Tennis Court(s), Wheelchair Access
Roof Type Shingle
Attached Garage true
Garage true
Private Pool No
Building
Story 1
Entry Level One
Foundation Slab
Lot Size Range 1/4 to less than 1/2
Sewer Public Sewer
Water Public
Structure Type Stucco,Wood Frame
New Construction false
Construction Status No Contingency
Others
Pets Allowed Breed Restrictions
HOA Fee Include Guard - 24 Hour,Pool,Trash
Senior Community Yes
Ownership Fee Simple
Monthly Total Fees $211
Acceptable Financing Cash, Conventional, FHA, VA Loan
Membership Fee Required Required
Listing Terms Cash, Conventional, FHA, VA Loan
Num of Pet 2
Special Listing Condition None

Find out why customers are choosing LPT Realty to meet their real estate needs
Learn More About LPT Realty






