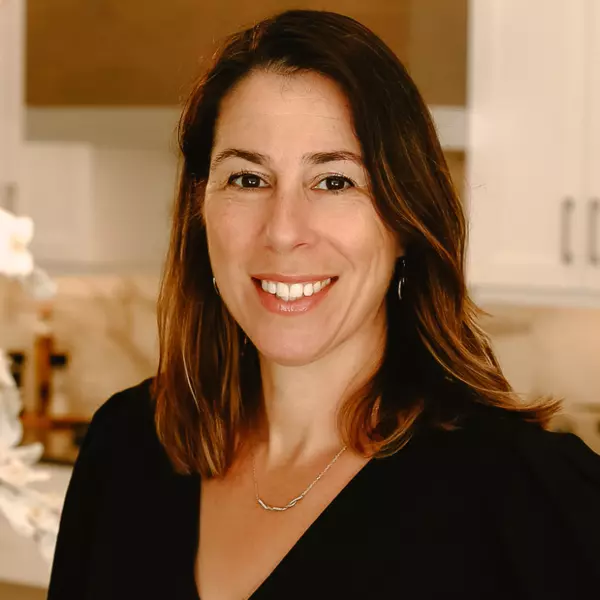
2 Beds
2 Baths
1,714 SqFt
2 Beds
2 Baths
1,714 SqFt
Key Details
Property Type Single Family Home
Sub Type Single Family Residence
Listing Status Active
Purchase Type For Sale
Square Footage 1,714 sqft
Price per Sqft $262
Subdivision Highland Lakes
MLS Listing ID A4614700
Bedrooms 2
Full Baths 2
HOA Fees $725/qua
HOA Y/N Yes
Originating Board Stellar MLS
Year Built 1989
Annual Tax Amount $2,880
Lot Size 6,098 Sqft
Acres 0.14
Property Description
Location
State FL
County Manatee
Community Highland Lakes
Zoning PDP R3A
Interior
Interior Features Ceiling Fans(s), Eat-in Kitchen, High Ceilings, Kitchen/Family Room Combo, Living Room/Dining Room Combo, Solid Surface Counters, Solid Wood Cabinets, Thermostat, Walk-In Closet(s)
Heating Central
Cooling Central Air
Flooring Vinyl
Furnishings Unfurnished
Fireplace false
Appliance Convection Oven, Dishwasher, Disposal, Dryer, Electric Water Heater, Microwave, Refrigerator, Washer
Laundry In Garage
Exterior
Exterior Feature Irrigation System, Lighting, Private Mailbox
Garage Spaces 2.0
Community Features Clubhouse, Deed Restrictions, Irrigation-Reclaimed Water, No Truck/RV/Motorcycle Parking, Playground, Pool
Utilities Available Cable Connected, Electricity Connected, Public, Sewer Connected, Water Connected
Amenities Available Cable TV, Clubhouse, Maintenance, Pool, Recreation Facilities, Vehicle Restrictions
Roof Type Tile
Attached Garage true
Garage true
Private Pool No
Building
Story 1
Entry Level One
Foundation Block, Slab
Lot Size Range 0 to less than 1/4
Sewer Public Sewer
Water Public
Structure Type Block,Stucco
New Construction false
Schools
Elementary Schools Moody Elementary
Middle Schools W.D. Sugg Middle
High Schools Bayshore High
Others
Pets Allowed Cats OK, Dogs OK
HOA Fee Include Cable TV,Pool,Internet,Maintenance Grounds
Senior Community No
Pet Size Large (61-100 Lbs.)
Ownership Fee Simple
Monthly Total Fees $241
Acceptable Financing Cash, Conventional, FHA, VA Loan
Membership Fee Required Required
Listing Terms Cash, Conventional, FHA, VA Loan
Num of Pet 2
Special Listing Condition None


Find out why customers are choosing LPT Realty to meet their real estate needs
Learn More About LPT Realty






