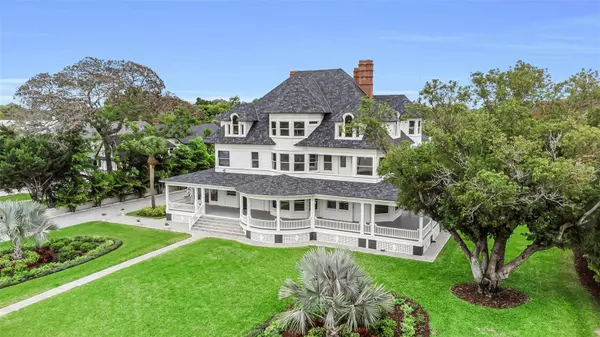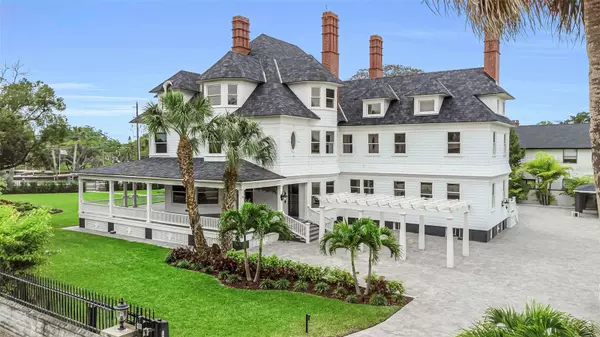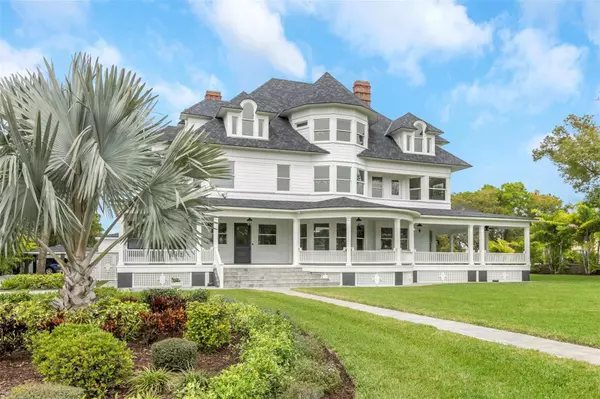11 Beds
7 Baths
9,689 SqFt
11 Beds
7 Baths
9,689 SqFt
Key Details
Property Type Single Family Home
Sub Type Single Family Residence
Listing Status Pending
Purchase Type For Sale
Square Footage 9,689 sqft
Price per Sqft $350
Subdivision Saffords A P K
MLS Listing ID U8233701
Bedrooms 11
Full Baths 6
Half Baths 1
Construction Status No Contingency
HOA Y/N No
Originating Board Stellar MLS
Year Built 1900
Annual Tax Amount $9,566
Lot Size 0.940 Acres
Acres 0.94
Lot Dimensions 168x223.5
Property Description
Spanning three floors, the estate boasts an impressive lineup of 11 bedrooms, 7 bathrooms, 2 kitchens, complemented by 5 fireplaces that add warmth and character to the space. The residence is adorned with rich dark woods that encapsulate its interior, narrating stories of royalty and distinguished history. The meticulous craftsmanship is evident in the choice of materials, with floors laid out in Dave County pine, and elements of chestnut, Rifca cherry, and walnut wood embellishing the home. A solid chestnut staircase elegantly connects all three levels, ensuring a seamless flow through the mansion's grandeur.
The first floor serves as the heart of the home, featuring a kitchen, a butler's kitchen, and a butler's office/pantry for ultimate convenience. It also houses two bathrooms, an oversized dining room, a music room, a library, and a great hall - each space more enchanting than the last. Two fireplaces, a sunroom, and two reading nooks provide cozy retreats for relaxation and contemplation. The second floor is a haven of comfort with 7 bedrooms, including servant quarters, 4 bathrooms, 2 fireplaces, and a living room. The master suite, a pinnacle of luxury, opens up to a private balcony overlooking the tranquil bayou. The third floor comprises 4 additional bedrooms and 1 bathroom, offering ample space for family and guests.
The estate's exterior is as majestic as its interior, with a wrap-around driveway and a large porch that circles the perimeter, inviting moments of peace and enjoyment of the lush surroundings. Adding to the allure is a boat dock with private access, a basement, 2-car garage, and a 2-car carport, blending convenience with the luxury of waterfront living.
This is not just a residence; it's a piece of history encased in luxury, a marvel of design and craftsmanship that offers a rare opportunity to own a landmark estate in Tarpon Springs. This home is a tribute to the legacy of George Clemson and a beacon of heritage, standing proudly by the bayou, waiting to continue its story with you.
Location
State FL
County Pinellas
Community Saffords A P K
Interior
Interior Features Ceiling Fans(s), Coffered Ceiling(s), Crown Molding, High Ceilings, Thermostat
Heating Central
Cooling Central Air
Flooring Wood
Fireplace true
Appliance None
Laundry Outside
Exterior
Exterior Feature Awning(s), Balcony, Courtyard, French Doors, Garden, Irrigation System, Lighting, Sidewalk, Sliding Doors, Storage
Garage Spaces 2.0
Utilities Available Electricity Connected, Sewer Connected, Underground Utilities, Water Connected
Waterfront Description Bayou
View Y/N Yes
Water Access Yes
Water Access Desc Bayou
Roof Type Shingle
Attached Garage true
Garage true
Private Pool No
Building
Story 3
Entry Level Three Or More
Foundation Basement, Brick/Mortar, Crawlspace, Pillar/Post/Pier
Lot Size Range 1/2 to less than 1
Sewer Public Sewer
Water Public
Structure Type Wood Frame
New Construction false
Construction Status No Contingency
Others
Senior Community No
Ownership Fee Simple
Acceptable Financing Cash
Listing Terms Cash
Special Listing Condition None

Find out why customers are choosing LPT Realty to meet their real estate needs
Learn More About LPT Realty






